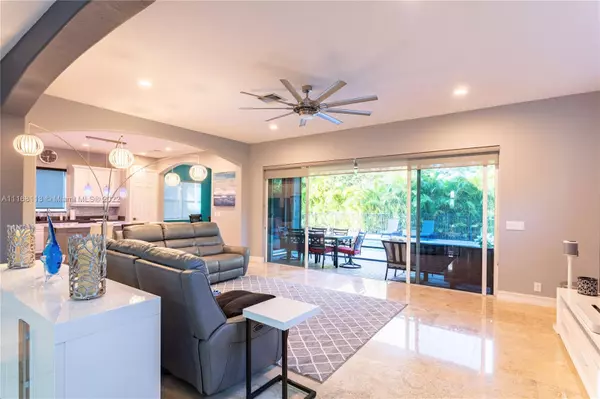For more information regarding the value of a property, please contact us for a free consultation.
Key Details
Sold Price $1,100,000
Property Type Single Family Home
Sub Type Single Family Residence
Listing Status Sold
Purchase Type For Sale
Square Footage 3,553 sqft
Price per Sqft $309
Subdivision Heron Bay North Plat 2
MLS Listing ID A11168113
Sold Date 03/31/22
Style Detached,Two Story
Bedrooms 4
Full Baths 3
Construction Status Resale
HOA Fees $252/qua
HOA Y/N Yes
Year Built 2006
Annual Tax Amount $10,118
Tax Year 2020
Contingent Pending Inspections
Lot Size 8,749 Sqft
Property Description
Beautifully renovated St. John Exp model, 2-story 4bed+loft/ 3 bath with pool, fully fenced in yard. 2 car garage, Tesla charger wired. 2 AC units (2016), water heater (2019), pool pump (2021), accordion shutters throughout (2019), updated gourmet kitchen with white and dark quartz countertops and stainless steel appliances. Open living/ family room/kitchen. Bedroom with full bath downstairs. Spacious master bedroom with a balcony upstairs. 2 additional bedrooms (jack'n'jill) + loft upstairs. Marble tile flooring downstairs, laminate upstairs. Full size laundry room with sink upstairs. Overhead storage in the garage. Garage and attic fully insulated. Living room chandelier and garage fridge included. $1,000 Mandatory Capital Contribution to Heron Bay HOA paid at closing.
Location
State FL
County Broward County
Community Heron Bay North Plat 2
Area 3614
Direction Take Sawgrass Expy to Coral Ridge Dr. Turn left onto Heron Bay North. Turn right onto NW 127th Dr. At the roundabout take the 1st exit onto NW 81st Mnr. Turn right onto NW 125th Ln. Turn right onto NW 126th Ter. Property will be in the right hand side.
Interior
Interior Features Breakfast Bar, Bedroom on Main Level, Breakfast Area, Closet Cabinetry, Dining Area, Separate/Formal Dining Room, Dual Sinks, First Floor Entry, Living/Dining Room, Pantry, Separate Shower, Upper Level Master, Walk-In Closet(s), Attic, Loft
Heating Electric
Cooling Ceiling Fan(s), Electric
Flooring Marble, Tile, Vinyl
Appliance Dryer, Dishwasher, Electric Range, Electric Water Heater, Disposal, Microwave, Refrigerator, Washer
Laundry Laundry Tub
Exterior
Exterior Feature Balcony, Fence, Patio, Storm/Security Shutters
Parking Features Attached
Garage Spaces 2.0
Pool In Ground, Pool, Community
Community Features Clubhouse, Fitness, Pool, Tennis Court(s)
View Garden, Pool
Roof Type Spanish Tile
Porch Balcony, Patio, Screened
Garage Yes
Building
Lot Description < 1/4 Acre
Faces East
Story 2
Sewer Public Sewer
Water Public
Architectural Style Detached, Two Story
Level or Stories Two
Structure Type Block
Construction Status Resale
Schools
Elementary Schools Heron Heights
Middle Schools Westglades
High Schools Marjory Stoneman Douglas
Others
Pets Allowed No Pet Restrictions, Yes
HOA Fee Include Common Areas,Maintenance Structure,Recreation Facilities
Senior Community No
Tax ID 474131050730
Acceptable Financing Cash, Conventional
Listing Terms Cash, Conventional
Financing Cash
Special Listing Condition Listed As-Is
Pets Allowed No Pet Restrictions, Yes
Read Less Info
Want to know what your home might be worth? Contact us for a FREE valuation!

Our team is ready to help you sell your home for the highest possible price ASAP
Bought with Keller Williams Realty CS




