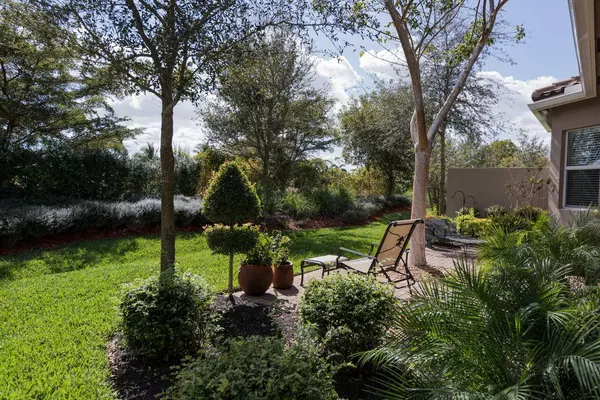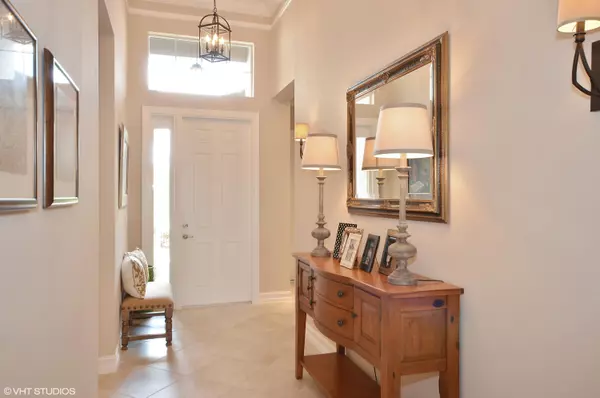Bought with One Step Ahead Realty Inc.
For more information regarding the value of a property, please contact us for a free consultation.
Key Details
Sold Price $472,000
Property Type Single Family Home
Sub Type Single Family Detached
Listing Status Sold
Purchase Type For Sale
Square Footage 2,281 sqft
Price per Sqft $206
Subdivision Canyon Trails
MLS Listing ID RX-10311775
Sold Date 05/15/17
Bedrooms 4
Full Baths 3
Construction Status Resale
HOA Fees $209/mo
HOA Y/N Yes
Year Built 2013
Annual Tax Amount $5,843
Tax Year 2016
Lot Size 6,272 Sqft
Property Description
VERY POPULAR AND DESIRED BIMINI MODEL IN PRISTINE CONDITION. THIS HOME HAS OVER $65,000 IN UPGRADES, YOU WILL NOT BE DISSAPOINTED! CUSTOM BUILT IN PHASE 11 OF CANYON TRAILS. OPEN FLOOR PLAN. 3-WAY SPLIT HAS 4 BEDROOMS (4TH IS CURRENTLY USED AS AN OFFICE) AND THREE FULL BATHS. UPGRADED PORCELAIN TILE (PLACED ON THE DIAGONAL) IN LIVING AREAS AND MASTER BEDROOM. OVERSIZED CLOSETS WITH CUSTOM BUILT-INS. SCREENED PATIO. DRIVEWAY HAS BEEN EXTENDED BY 5'. PRIVATE INTERIOR LOCATION WITH NO BACK NEIGHBORS. HURRICANE SHUTTERS. GUARD GATED COMMUNITY WITH AMENITIES GALORE! 8,0000 SQ FT. CLUBHOUSE W/INDOOR SPORTS COMPLEX, ARCADE CENTER, FITNESS CTR, SOCIAL HALL & KID'S ROOM. EXTERIOR FEATURES RESORT STYLE POOL, BASKETBALL, TENNIS, SPORTS FIELD, TOT LOT, CHILDREN'S POOL, JOGGING TRAILS & MORE!
Location
State FL
County Palm Beach
Community Canyon Trails
Area 4720
Zoning RESID
Rooms
Other Rooms Den/Office, Laundry-Inside
Master Bath Dual Sinks, Separate Shower, Separate Tub
Interior
Interior Features Built-in Shelves, Entry Lvl Lvng Area, Foyer, Split Bedroom, Walk-in Closet
Heating Central, Electric
Cooling Ceiling Fan, Central, Electric
Flooring Carpet, Tile
Furnishings Unfurnished
Exterior
Exterior Feature Auto Sprinkler, Covered Patio, Screened Patio, Shutters
Parking Features Garage - Attached
Garage Spaces 2.0
Community Features Disclosure, Sold As-Is
Utilities Available Cable, Public Sewer, Public Water
Amenities Available Basketball, Billiards, Clubhouse, Exercise Room, Pool, Sidewalks, Spa-Hot Tub, Tennis
Waterfront Description Canal Width 1 - 80
View Garden
Roof Type Barrel
Present Use Disclosure,Sold As-Is
Exposure N
Private Pool No
Building
Lot Description < 1/4 Acre, Treed Lot
Story 1.00
Foundation CBS
Unit Floor 1
Construction Status Resale
Schools
Elementary Schools Sunset Lakes Elementary School
High Schools Olympic Heights Community High
Others
Pets Allowed Yes
HOA Fee Include Common Areas,Management Fees,Recrtnal Facility,Security
Senior Community No Hopa
Restrictions Buyer Approval,Maximum # Vehicles
Security Features Burglar Alarm,Gate - Manned
Acceptable Financing Cash, Conventional, FHA, VA
Horse Property No
Membership Fee Required No
Listing Terms Cash, Conventional, FHA, VA
Financing Cash,Conventional,FHA,VA
Read Less Info
Want to know what your home might be worth? Contact us for a FREE valuation!

Our team is ready to help you sell your home for the highest possible price ASAP




