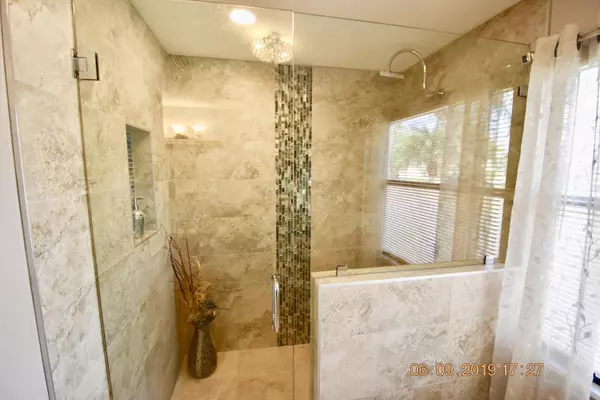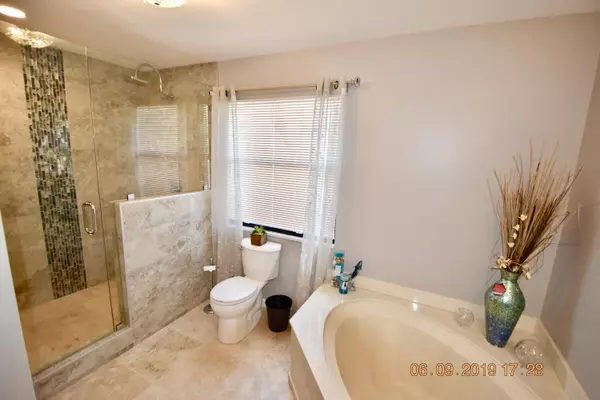Bought with Better Homes & Gdns RE Fla 1st
For more information regarding the value of a property, please contact us for a free consultation.
Key Details
Sold Price $377,000
Property Type Single Family Home
Sub Type Single Family Detached
Listing Status Sold
Purchase Type For Sale
Square Footage 1,788 sqft
Price per Sqft $210
Subdivision Indian Wells
MLS Listing ID RX-10559272
Sold Date 10/09/19
Style Ranch
Bedrooms 3
Full Baths 2
Construction Status Resale
HOA Fees $90/mo
HOA Y/N Yes
Year Built 1988
Annual Tax Amount $2,219
Tax Year 2018
Lot Size 9,356 Sqft
Property Description
Beautiful upgraded pool home with a brand new roof. Master Suite boasts a walk in closet and large bathroom with separate tub and shower. Stunning travertine tile, new vanities with granite in both bathrooms . The kitchen has brand new stainless steel appliances, granite countertops and solid oak cabinetry. Brand new high end water resistant flooring throughout the bedrooms and living areas. The pool and hot tub was just refinished with new Diamond Brite and is ready for you to enjoy. The backyard has plenty of privacy with various fruit trees. New garage door. Low HOA fees. This home is very close to houses of worship, shopping and restaurants.
Location
State FL
County Palm Beach
Community Indian Wells
Area 4610
Zoning RS
Rooms
Other Rooms Laundry-Inside, Laundry-Util/Closet
Master Bath Mstr Bdrm - Ground, Separate Shower, Separate Tub
Interior
Interior Features Entry Lvl Lvng Area, Fireplace(s), Split Bedroom, Volume Ceiling, Walk-in Closet
Heating Central, Electric
Cooling Central, Electric
Flooring Ceramic Tile, Laminate
Furnishings Unfurnished
Exterior
Exterior Feature Auto Sprinkler, Covered Patio, Fruit Tree(s), Open Patio, Open Porch, Screened Patio, Shutters, Zoned Sprinkler
Parking Features 2+ Spaces, Driveway, Garage - Attached
Garage Spaces 2.0
Pool Freeform, Inground, Screened, Spa
Community Features Sold As-Is
Utilities Available Cable, Electric, Public Sewer, Public Water
Amenities Available Sidewalks
Waterfront Description None
View Garden, Pool
Roof Type Comp Shingle
Present Use Sold As-Is
Exposure North
Private Pool Yes
Building
Lot Description < 1/4 Acre
Story 1.00
Foundation Frame, Stucco
Construction Status Resale
Schools
Elementary Schools Hagen Road Elementary School
Middle Schools Christa Mcauliffe Middle School
High Schools Boynton Beach Community High
Others
Pets Allowed Yes
HOA Fee Include Common Areas
Senior Community No Hopa
Restrictions No Truck/RV
Security Features None
Acceptable Financing Cash, Conventional, VA
Horse Property No
Membership Fee Required No
Listing Terms Cash, Conventional, VA
Financing Cash,Conventional,VA
Pets Allowed No Restrictions
Read Less Info
Want to know what your home might be worth? Contact us for a FREE valuation!

Our team is ready to help you sell your home for the highest possible price ASAP




