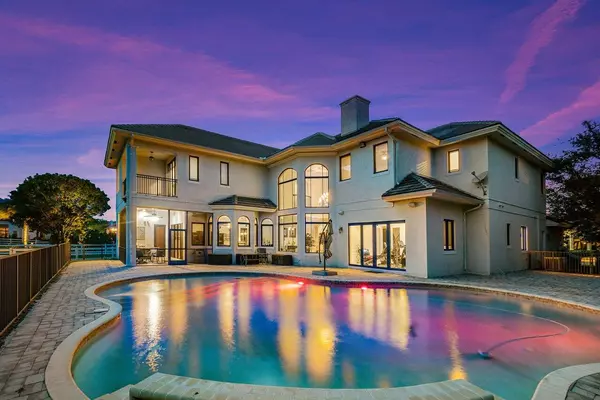Bought with United Realty Group, Inc
For more information regarding the value of a property, please contact us for a free consultation.
Key Details
Sold Price $1,825,000
Property Type Single Family Home
Sub Type Single Family Detached
Listing Status Sold
Purchase Type For Sale
Square Footage 5,424 sqft
Price per Sqft $336
Subdivision Equus
MLS Listing ID RX-11002095
Sold Date 10/11/24
Style < 4 Floors,Multi-Level,Traditional
Bedrooms 7
Full Baths 7
Half Baths 1
Construction Status Resale
HOA Fees $507/mo
HOA Y/N Yes
Year Built 2007
Annual Tax Amount $21,184
Tax Year 2023
Lot Size 0.613 Acres
Property Description
An incredible 7 Bedroom Estate Home situated on a Premium Interior lot of over 1/2 Acre of Land! New Roof! Almost 7,000 Total Sq Ft, The property boasts features like: Circular Driveway, Impact Windows on Facade, Elevator, 1 Stall Day Barn/Playhouse and possibly the largest swimming pool for this model in the neighborhood! Oversized/Diagonal Marble Flooring, Stone Mantle Nat Gas Fireplace, Chandelier Lift (lowers for changing bulbs), Coffered Ceilings, Crown Molding, Screened in Patio, Outdoor Summer Kitchen and more! Hand scraped engineered hardwood flooring, Master Bedroom balcony, Oversized/Custom built out Master Closet! A Must See! Equus has a 7,000 Clubhouse with Athletic Center, 2 Har-Tru Tennis Courts, Tot Lot & Billiard Room! Schedule your tour today! Some Photos are Virtual.
Location
State FL
County Palm Beach
Community Equus
Area 4710
Zoning AGR
Rooms
Other Rooms Cabana Bath, Family, Laundry-Util/Closet, Pool Bath, Storage
Master Bath Bidet, Dual Sinks, Mstr Bdrm - Sitting, Mstr Bdrm - Upstairs, Separate Shower, Whirlpool Spa
Interior
Interior Features Bar, Built-in Shelves, Closet Cabinets, Elevator, Fireplace(s), Foyer, Kitchen Island, Laundry Tub, Volume Ceiling, Walk-in Closet, Wet Bar
Heating Central, Electric, Zoned
Cooling Ceiling Fan, Central, Electric
Flooring Carpet, Marble, Wood Floor
Furnishings Unfurnished
Exterior
Exterior Feature Auto Sprinkler, Built-in Grill, Cabana, Covered Patio, Custom Lighting, Fence, Open Patio, Screened Patio, Summer Kitchen, Zoned Sprinkler
Parking Features 2+ Spaces, Drive - Circular, Drive - Decorative, Driveway, Garage - Attached
Garage Spaces 3.0
Pool Freeform, Heated, Inground
Community Features Gated Community
Utilities Available Cable, Electric, Gas Natural, Public Sewer, Public Water, Underground
Amenities Available Billiards, Clubhouse, Community Room, Elevator, Fitness Center, Game Room, Horse Trails, Horses Permitted, Manager on Site, Pool, Sidewalks, Street Lights, Tennis
Waterfront Description Lake
View Clubhouse, Garden, Lake, Other, Pool
Roof Type Concrete Tile
Exposure North
Private Pool Yes
Building
Lot Description 1/2 to < 1 Acre, 1/4 to 1/2 Acre
Story 2.00
Unit Features Multi-Level
Foundation CBS
Construction Status Resale
Schools
Elementary Schools Sunset Palms Elementary School
Middle Schools West Boynton
High Schools Park Vista Community High School
Others
Pets Allowed Yes
HOA Fee Include Cable,Common Areas,Management Fees,Manager,Recrtnal Facility,Security
Senior Community No Hopa
Restrictions Buyer Approval
Security Features Burglar Alarm,Gate - Manned
Acceptable Financing Cash, Conventional
Horse Property Yes
Membership Fee Required No
Listing Terms Cash, Conventional
Financing Cash,Conventional
Read Less Info
Want to know what your home might be worth? Contact us for a FREE valuation!

Our team is ready to help you sell your home for the highest possible price ASAP




