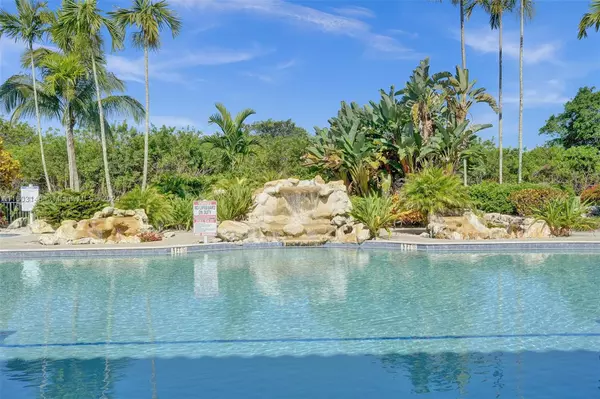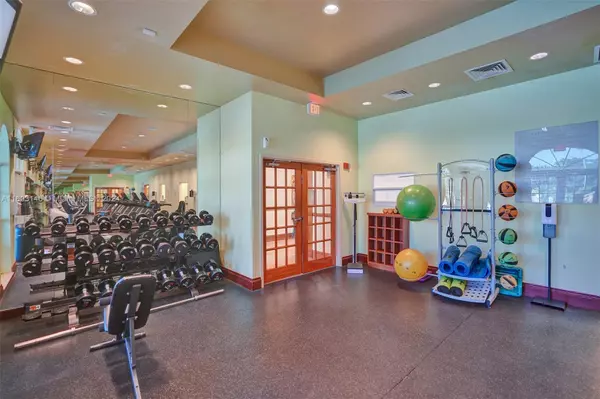For more information regarding the value of a property, please contact us for a free consultation.
Key Details
Sold Price $1,185,000
Property Type Single Family Home
Sub Type Single Family Residence
Listing Status Sold
Purchase Type For Sale
Square Footage 3,129 sqft
Price per Sqft $378
Subdivision Heron Bay Seven & Eight
MLS Listing ID A11603146
Sold Date 07/19/24
Style Detached,One Story
Bedrooms 4
Full Baths 3
Half Baths 1
Construction Status Resale
HOA Fees $369/qua
HOA Y/N Yes
Year Built 1999
Annual Tax Amount $12,925
Tax Year 2023
Contingent Association Approval
Lot Size 0.363 Acres
Property Description
Pristine Pool Home on wide 15,800 SF waterfront, Cul du Sac lot in upscale Heron Bay's Waterford Estates. One-Story 4 Beds, 3.5 Bath Waterfront Pool Home w/3-Car Garage. Screened-In Patio w/Updated Heated Pool & Spa Recently Diamond brited, Take In The Sunsets with a private fire pit sitting area ! Popular Tri-Split Floor Plan Perfect For A Family! Soaring 12 Foot Ceilings, Accordion Hurricane Shutters, Heartbeat Of The Home's Kitchen w/Granite Counters & Stainless Steel Appliances Formal Dining Area, Jack & Jill Beds & Bath with a Separate On-Suite Bed & Bath Great For Older Child Or In-Law's, Primary Suite w/Sitting Area & Walk-In California Closets, Low HOA Dues Includes Resort-Style Amenities, 2 Clubhouses, Tennis, Fitness Center, A+ Schools, 24-Hour Guard Gated, & Much More!
Location
State FL
County Broward County
Community Heron Bay Seven & Eight
Area 3614
Direction NORTH OF SAWGRASS ON CORAL RIDGE DR. FIRST GUARD GATE ON LEFT. STAY ON HERON BAY BLVD.THEN MAKE A RIGHT TURN INTO WATERFORD ESTATES, THE 5TH NEIGHBORHOOD ON THE RIGHT.FIRST RIGHT TURN, FOLLOW O 68 DR. WHICH IS FIRST RIGHT.
Interior
Interior Features Bedroom on Main Level, Eat-in Kitchen, First Floor Entry
Heating Central
Cooling Central Air
Flooring Tile
Furnishings Unfurnished
Appliance Dishwasher, Microwave, Refrigerator
Exterior
Exterior Feature Fruit Trees, Patio
Parking Features Attached
Garage Spaces 3.0
Pool In Ground, Pool, Community
Community Features Clubhouse, Fitness, Gated, Pool
Waterfront Description Lake Front
View Y/N Yes
View Lake, Pool
Roof Type Spanish Tile
Porch Patio
Garage Yes
Building
Lot Description 1/4 to 1/2 Acre Lot
Faces Northeast
Story 1
Sewer Public Sewer
Water Public
Architectural Style Detached, One Story
Structure Type Block
Construction Status Resale
Schools
Elementary Schools Park Trails
Middle Schools Westglades
High Schools Stoneman;Dougls
Others
Pets Allowed Conditional, Yes
Senior Community No
Tax ID 484106060590
Security Features Gated Community
Acceptable Financing Cash, Conventional
Listing Terms Cash, Conventional
Financing Conventional
Pets Allowed Conditional, Yes
Read Less Info
Want to know what your home might be worth? Contact us for a FREE valuation!

Our team is ready to help you sell your home for the highest possible price ASAP
Bought with Select Homes Realty Group LLC




