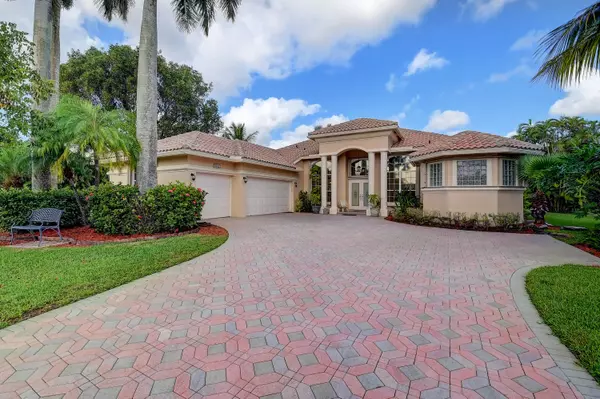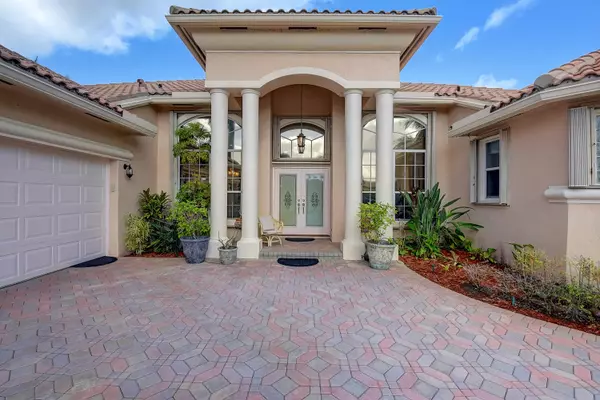Bought with Lang Realty - Boynton Beach
For more information regarding the value of a property, please contact us for a free consultation.
Key Details
Sold Price $615,000
Property Type Single Family Home
Sub Type Single Family Detached
Listing Status Sold
Purchase Type For Sale
Square Footage 2,815 sqft
Price per Sqft $218
Subdivision Aberdeen/ Muirhead Estates
MLS Listing ID RX-10849858
Sold Date 03/30/23
Style < 4 Floors,Ranch,Traditional
Bedrooms 3
Full Baths 3
Construction Status Resale
Membership Fee $65,500
HOA Fees $320/mo
HOA Y/N Yes
Min Days of Lease 120
Year Built 1997
Annual Tax Amount $5,205
Tax Year 2022
Property Description
PRIVATE HOME IN ABERDEEN ESTATES ON CUL-DE-SAC WITH A BEAUTIFUL SCREEN PATIO AND POOL ON A HUGE LOT. NICE SIZE HOME WITH LOTS OF POTENTIAL FOR SOMEONE TO COME IN AND MAKE THEIR OWN. STARTING WITH DOUBLE DOOR ENTRY, TILED MOSTLY THROUGH OUT, LOTS OF CLOSETS, 2 ZONED AC, ACCORDION HURRICANE SHUTTERS, HEATED POOL WITH DIFFERENT COLOR LIGHTS, GE APPLIANCES, DOUBLE OVEN. 3 FULL BATHS WITH ONE BEING A CABANA BATH GOING OUTSIDE. VERY SPACIOUS HOME! GORGEOUS POOL & OUTSIDE.. IS WHY PEOPLE COME TO SOUTH FLORIDA. ABERDEEN COUNTRY CLUB HAS MANDATORY MEMBERSHIP. RECENTLY NEW DESIGN JIM FAZIO GOLF COURSE & CLUB W/ GORGEOUS NEW LOUNGE AND RENOVATED CLUBHOUSE. OF THE ART FITNESS CENTER & TOP OF THE LINE EQUIPMENT. CAFE OFF THE BEACH STYLE POOL, LAP POOL, HOT TUB. MANY ACTIVITIES TO EXPLORE!
Location
State FL
County Palm Beach
Community Aberdeen Estates Of Aberdeen
Area 4590
Zoning residential
Rooms
Other Rooms Cabana Bath, Den/Office, Family, Laundry-Inside
Master Bath Dual Sinks, Separate Shower, Separate Tub
Interior
Interior Features Entry Lvl Lvng Area, Foyer, Pantry, Roman Tub, Split Bedroom, Volume Ceiling, Walk-in Closet
Heating Central, Electric
Cooling Ceiling Fan, Central, Electric
Flooring Carpet, Ceramic Tile
Furnishings Unfurnished
Exterior
Exterior Feature Screened Patio
Parking Features Driveway, Garage - Attached
Garage Spaces 3.0
Pool Heated, Inground
Community Features Sold As-Is, Gated Community
Utilities Available Cable, Electric, Public Sewer, Public Water
Amenities Available Bocce Ball, Cafe/Restaurant, Clubhouse, Community Room, Fitness Center, Game Room, Golf Course, Library, Manager on Site, Pickleball, Pool, Putting Green, Sidewalks, Tennis
Waterfront Description Canal Width 1 - 80
View Canal, Garden, Pool
Roof Type S-Tile
Present Use Sold As-Is
Exposure North
Private Pool Yes
Building
Lot Description < 1/4 Acre, Cul-De-Sac, Public Road, Sidewalks, West of US-1
Story 1.00
Foundation CBS
Construction Status Resale
Schools
Elementary Schools Crystal Lakes Elementary School
Middle Schools Christa Mcauliffe Middle School
High Schools Park Vista Community High School
Others
Pets Allowed Yes
HOA Fee Include Cable,Common Areas,Management Fees,Security
Senior Community No Hopa
Restrictions Buyer Approval,Lease OK w/Restrict,Tenant Approval
Security Features Gate - Manned,Security Patrol
Acceptable Financing Cash, Conventional
Horse Property No
Membership Fee Required Yes
Listing Terms Cash, Conventional
Financing Cash,Conventional
Pets Allowed No Aggressive Breeds
Read Less Info
Want to know what your home might be worth? Contact us for a FREE valuation!

Our team is ready to help you sell your home for the highest possible price ASAP




