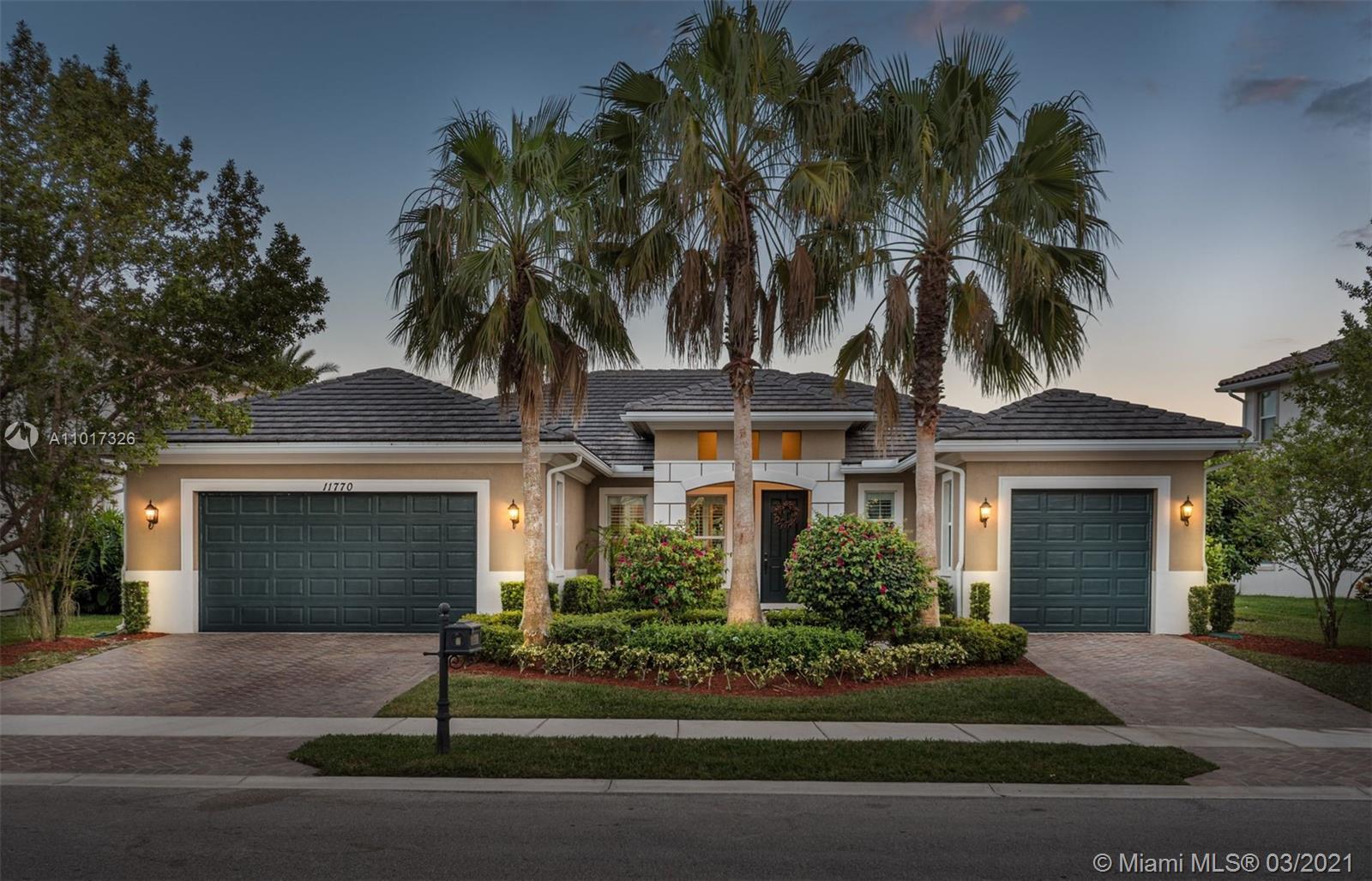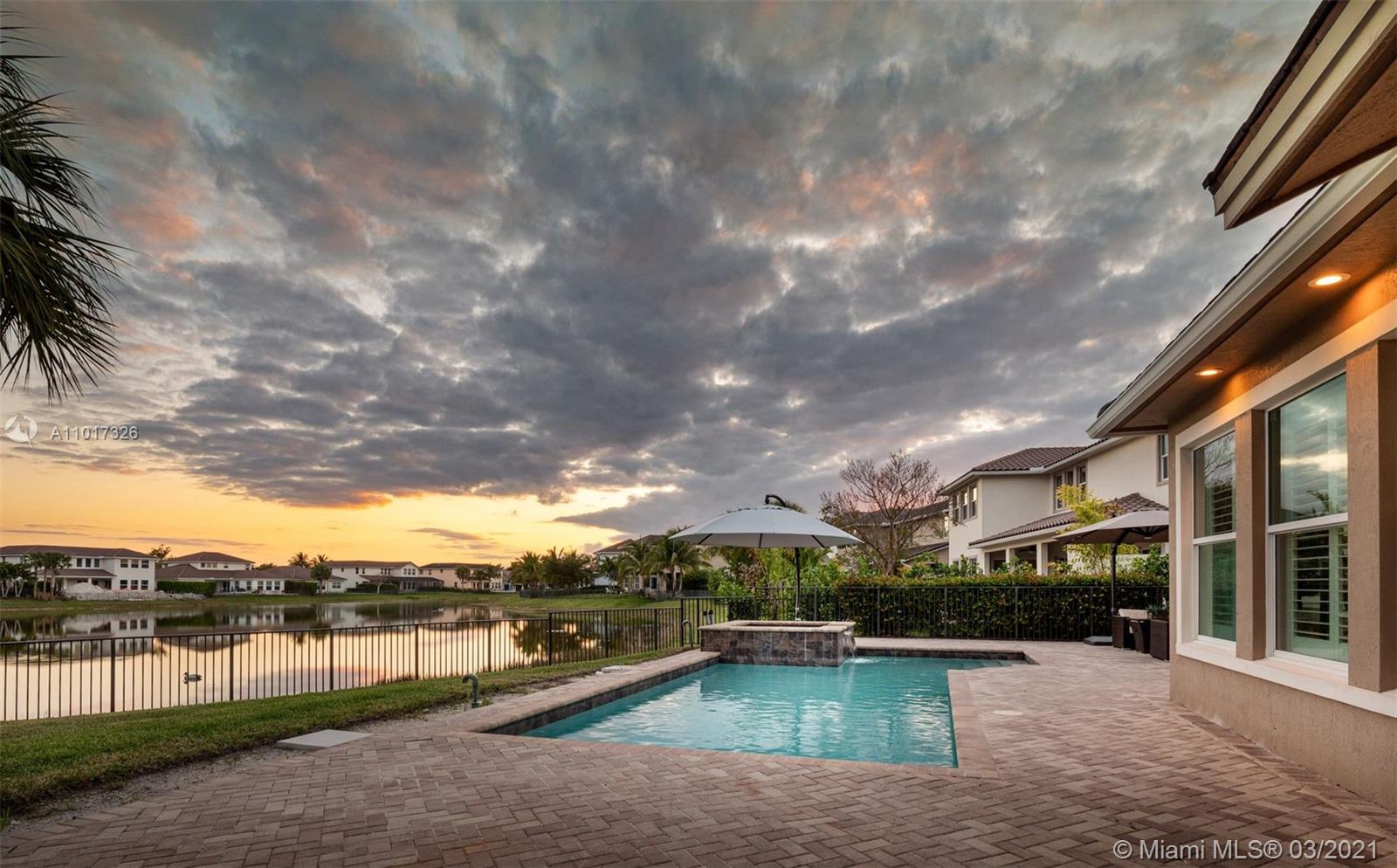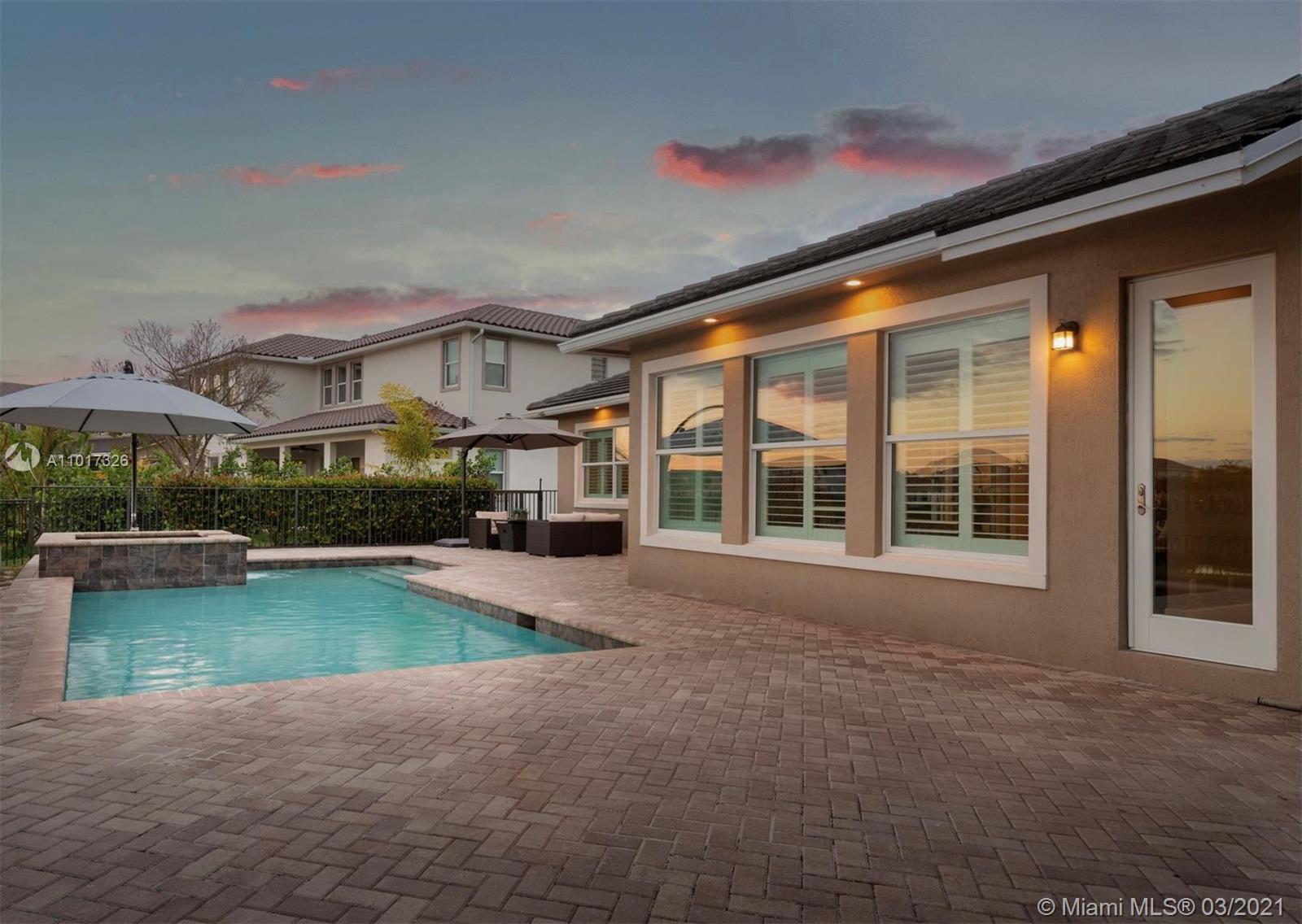For more information regarding the value of a property, please contact us for a free consultation.
Key Details
Sold Price $815,000
Property Type Single Family Home
Sub Type Single Family Residence
Listing Status Sold
Purchase Type For Sale
Square Footage 3,024 sqft
Price per Sqft $269
Subdivision Heron Bay North Plat 3
MLS Listing ID A11017326
Sold Date 04/20/21
Style Detached,One Story
Bedrooms 4
Full Baths 3
Construction Status Resale
HOA Fees $216/qua
HOA Y/N Yes
Year Built 2012
Annual Tax Amount $13,011
Tax Year 2020
Contingent Pending Inspections
Lot Size 0.272 Acres
Property Description
Turnkey 4 Bedrooms, 3 Bathrooms, 3 Car Garage Cypress Model. The Open Floor Plan Has High Ceilings & Plenty of Natural Light Throughout. Spacious Master Bedroom w/Walk-in Closet. This Home Features Tray Ceilings In Multiple Rooms, Wooden Floors In Bedrooms, Crown Molding, Plantation Shutters Throughout, Impact Windows & Doors, Beautiful Kitchen w/Natural Gas Cooktop, S/S Appliances, New Dishwasher, Granite Counters, Custom Epoxy Floor In Garage. Enjoy Outdoor Living with A New Fence, Covered Lanai, Private Backyard, Overlooking Waterfront Lot, Stunning Pool w/Spa & Waterfall, New Pool Heater. Perfect Area For Entertainment. Enjoy Living In Prestigious, Guard Gated Heron Bay w/2 Clubhouses, Resort Style Amenities, 14 tennis courts, Fitness Center & Great Schools! Low HOA $220 monthly.
Location
State FL
County Broward County
Community Heron Bay North Plat 3
Area 3614
Direction Sawgrass Exp To Coral Ridge Dr, North, Turn left onto Heron Bay Blvd N (Gate access required). Pass thru 1 roundabout, Turn right onto NW 121st St. Enter next roundabout and take 1st exit onto NW 117th Way, Turn right onto NW 81st Ct, Home On Left
Interior
Interior Features Built-in Features, Bedroom on Main Level, Breakfast Area, Closet Cabinetry, Dining Area, Separate/Formal Dining Room, High Ceilings, Main Level Master, Pantry, Sitting Area in Master, Vaulted Ceiling(s), Walk-In Closet(s), Attic
Heating Central
Cooling Central Air, Ceiling Fan(s)
Flooring Carpet, Marble, Wood
Window Features Impact Glass,Plantation Shutters
Appliance Built-In Oven, Dryer, Dishwasher, Disposal, Gas Range, Gas Water Heater, Microwave, Refrigerator, Washer
Laundry Laundry Tub
Exterior
Exterior Feature Fence, Security/High Impact Doors, Lighting, Porch
Parking Features Attached
Garage Spaces 3.0
Pool Heated, In Ground, Pool
Community Features Clubhouse, Fitness, Gated
Utilities Available Cable Available
Waterfront Description Canal Front
View Y/N Yes
View Canal, Garden, Pool
Roof Type Flat,Tile
Porch Open, Porch
Garage Yes
Building
Lot Description Sprinklers Automatic, < 1/4 Acre
Faces North
Story 1
Sewer Public Sewer
Water Public
Architectural Style Detached, One Story
Structure Type Block
Construction Status Resale
Schools
Elementary Schools Heron Heights
Middle Schools Westglades
High Schools Stoneman;Dougls
Others
Pets Allowed Conditional, Yes
HOA Fee Include Common Areas,Maintenance Structure,Recreation Facilities,Security
Senior Community No
Tax ID 474131070800
Security Features Gated Community,Smoke Detector(s)
Acceptable Financing Cash, Conventional
Listing Terms Cash, Conventional
Financing Conventional
Special Listing Condition Listed As-Is
Pets Allowed Conditional, Yes
Read Less Info
Want to know what your home might be worth? Contact us for a FREE valuation!

Our team is ready to help you sell your home for the highest possible price ASAP
Bought with RE/MAX Properties




