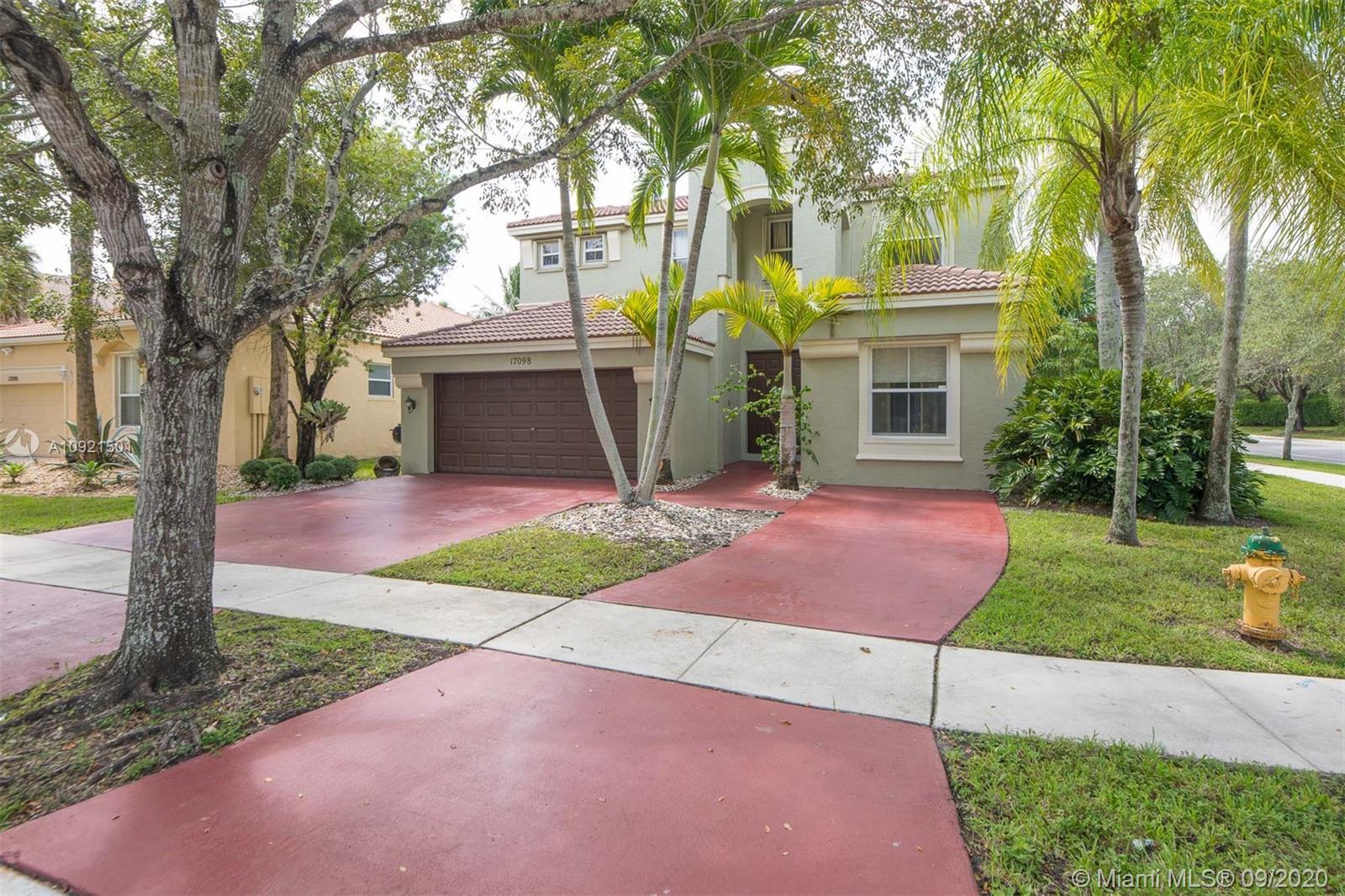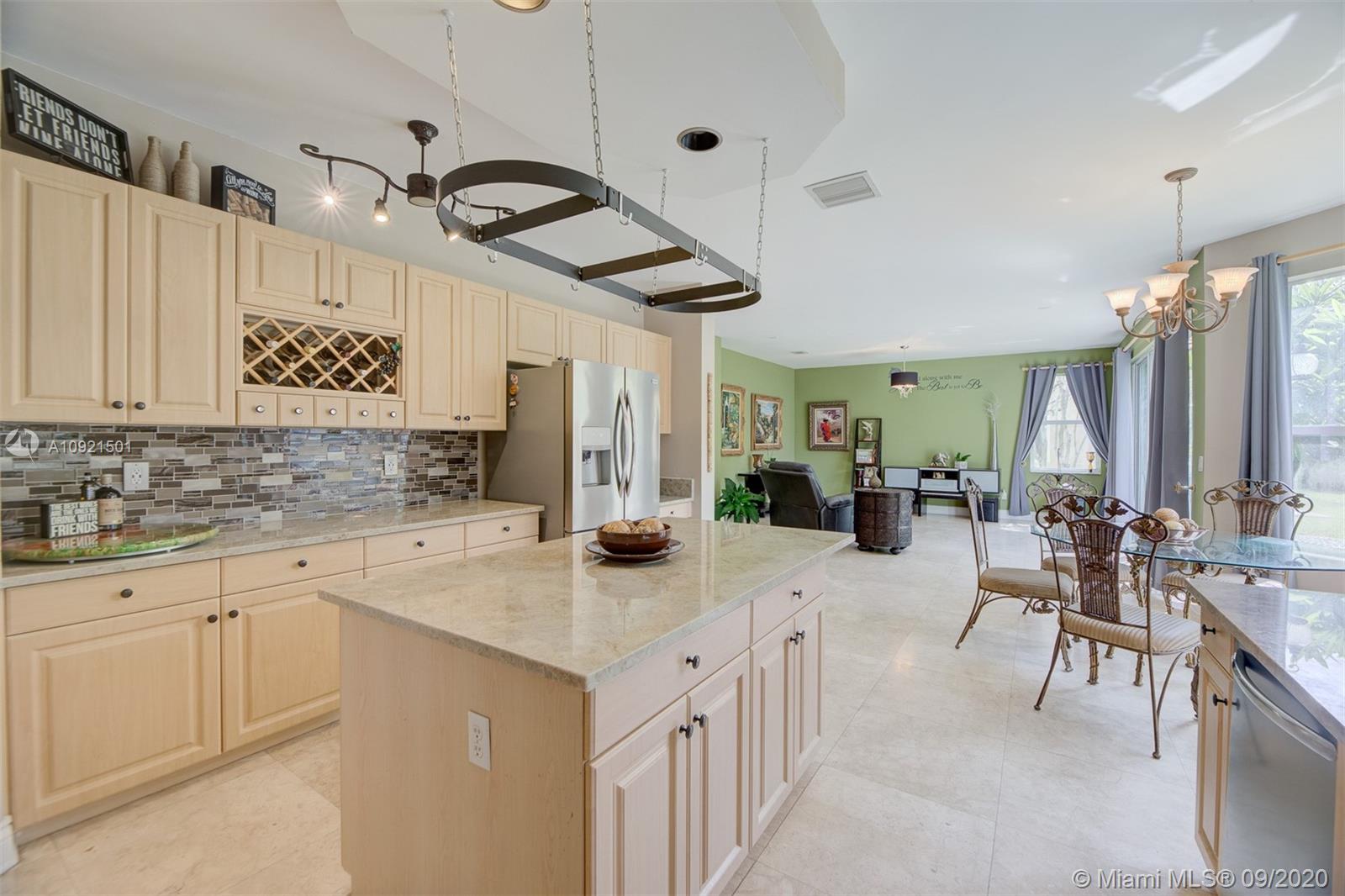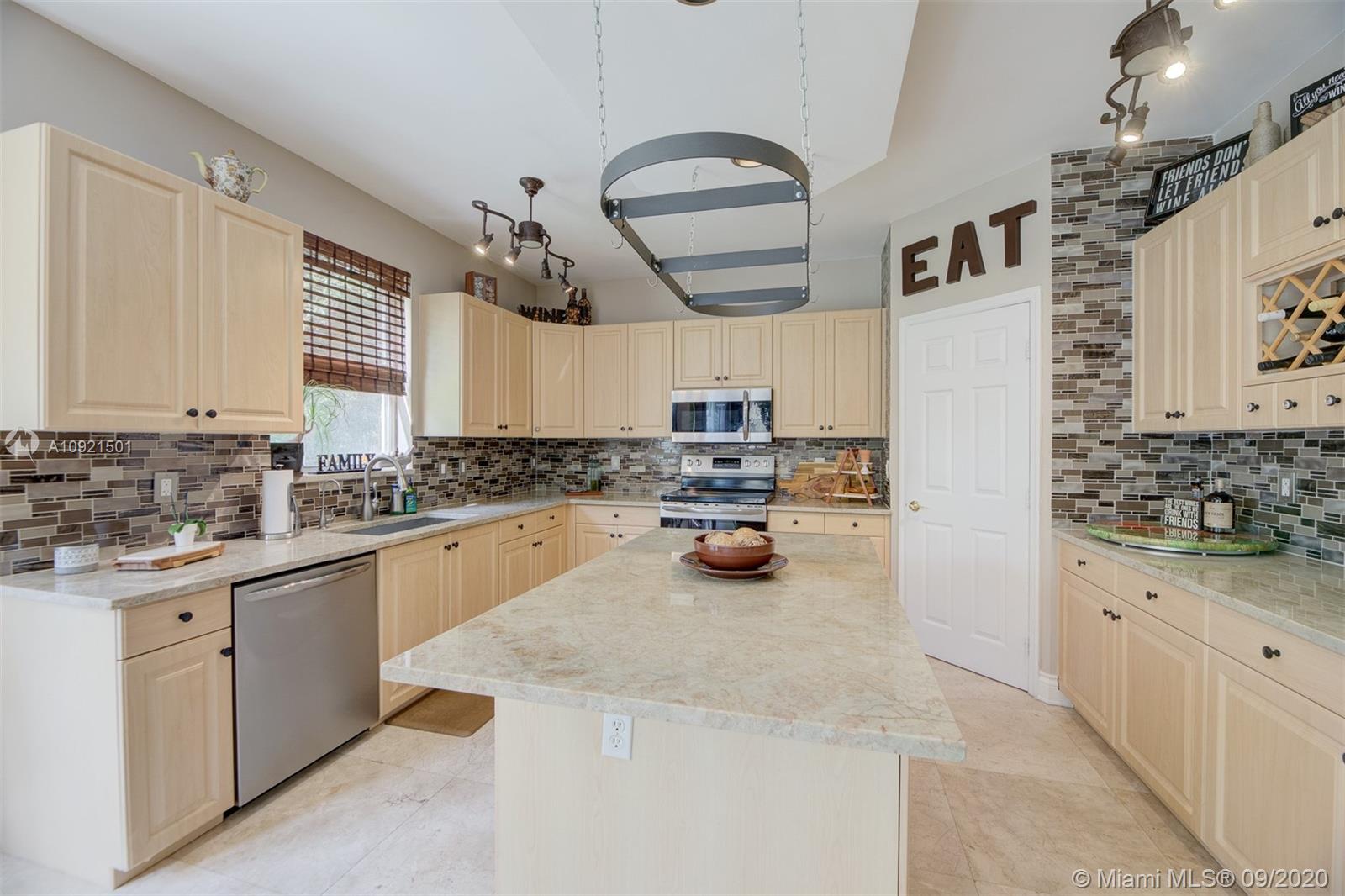For more information regarding the value of a property, please contact us for a free consultation.
Key Details
Sold Price $540,000
Property Type Single Family Home
Sub Type Single Family Residence
Listing Status Sold
Purchase Type For Sale
Square Footage 3,625 sqft
Price per Sqft $148
Subdivision Riviera Isles I
MLS Listing ID A10921501
Sold Date 10/28/20
Style Detached,Mediterranean,Two Story
Bedrooms 5
Full Baths 3
Half Baths 1
Construction Status New Construction
HOA Fees $176/mo
HOA Y/N Yes
Year Built 2001
Annual Tax Amount $5,219
Tax Year 2019
Contingent No Contingencies
Lot Size 7,426 Sqft
Property Description
NEVER BEFORE ON THE MARKET, BY THE ORIGINAL OWNER. NICELY MAINTAINED 5 BEDR 3.5 BATH CORNER LOT HOME WITH LOFT UPSTAIRS & SECOND MASTER SUITE DOWNSTAIRS. ENTER THE HOME'S SPACIOUS OPEN CONCEPT LIVING AREA WITH MARBLE FLOORS THROUGHOUT. BRIGHT FORMAL LIVING ROOM & FORMAL DINING. HOME FEATURES A SPACIOUS FAMILY ROOM OFF THE RECENTLY REFRESHED KITCHEN WITH NEWER APPLIANCES & NEW COUNTERTOP - WALK-IN PANTRY & MIDDLE ISLAND FOR EASY FOOD PREP & ENTERTAINING. SECOND MASTER SUITE & FULL BATHROOM DOWNSTAIRS IS GREAT FOR GUESTS OR IN-LAWS SUITE. HEAD UPSTAIRS ON THE WOOD STAIRS & ENTER THE HOME'S LOFT WHICH IS A 2ND FAMILY ROOM OR ENTERTAINING AREA. MASTER BEDROOM FEATURES HUGE WALK-IN CLOSET & SITTING AREA. LUXURIOUS REFRESHED MASTER BATH W/ DUAL VANITIES, SOAK-IN TUB & ENCLOSED SHOWER.
Location
State FL
County Broward County
Community Riviera Isles I
Area 3990
Direction FROM I-75 GO WEST ON MIRAMAR PARKWAY TO SW 172ND AVENUE AND MAKE A LEFT HEADING SOUTH. ENTER RIVIERA ISLES COMMUNITY, AFTER THE GATE MAKE A RIGHT AND FOLLOW AROUND TO SW 52ND COURT, HOME IS ON THE CORNER.
Interior
Interior Features Bedroom on Main Level, Breakfast Area, Dining Area, Separate/Formal Dining Room, Entrance Foyer, First Floor Entry, Main Level Master, Pantry, Sitting Area in Master, Upper Level Master, Walk-In Closet(s), Loft
Heating Central
Cooling Central Air
Flooring Carpet, Marble, Wood
Window Features Blinds,Drapes
Appliance Dryer, Dishwasher, Electric Range, Disposal, Microwave, Refrigerator, Washer
Laundry Laundry Tub
Exterior
Exterior Feature Fruit Trees, Storm/Security Shutters
Parking Features Attached
Garage Spaces 2.0
Pool None, Community
Community Features Clubhouse, Gated, Pool
Utilities Available Cable Available
View Garden, Other
Roof Type Spanish Tile
Garage Yes
Building
Lot Description Corner Lot, < 1/4 Acre
Faces North
Story 2
Sewer Public Sewer
Water Public
Architectural Style Detached, Mediterranean, Two Story
Level or Stories Two
Structure Type Block
Construction Status New Construction
Schools
Elementary Schools Dolphin Bay
Middle Schools Glades
High Schools Everglades
Others
Pets Allowed Conditional, Yes
HOA Fee Include Common Areas,Maintenance Structure,Recreation Facilities,Security
Senior Community No
Tax ID 514032063670
Security Features Security Gate
Acceptable Financing Cash, Conventional, FHA, VA Loan
Listing Terms Cash, Conventional, FHA, VA Loan
Financing Conventional
Special Listing Condition Listed As-Is
Pets Allowed Conditional, Yes
Read Less Info
Want to know what your home might be worth? Contact us for a FREE valuation!

Our team is ready to help you sell your home for the highest possible price ASAP
Bought with Robert Slack LLC




