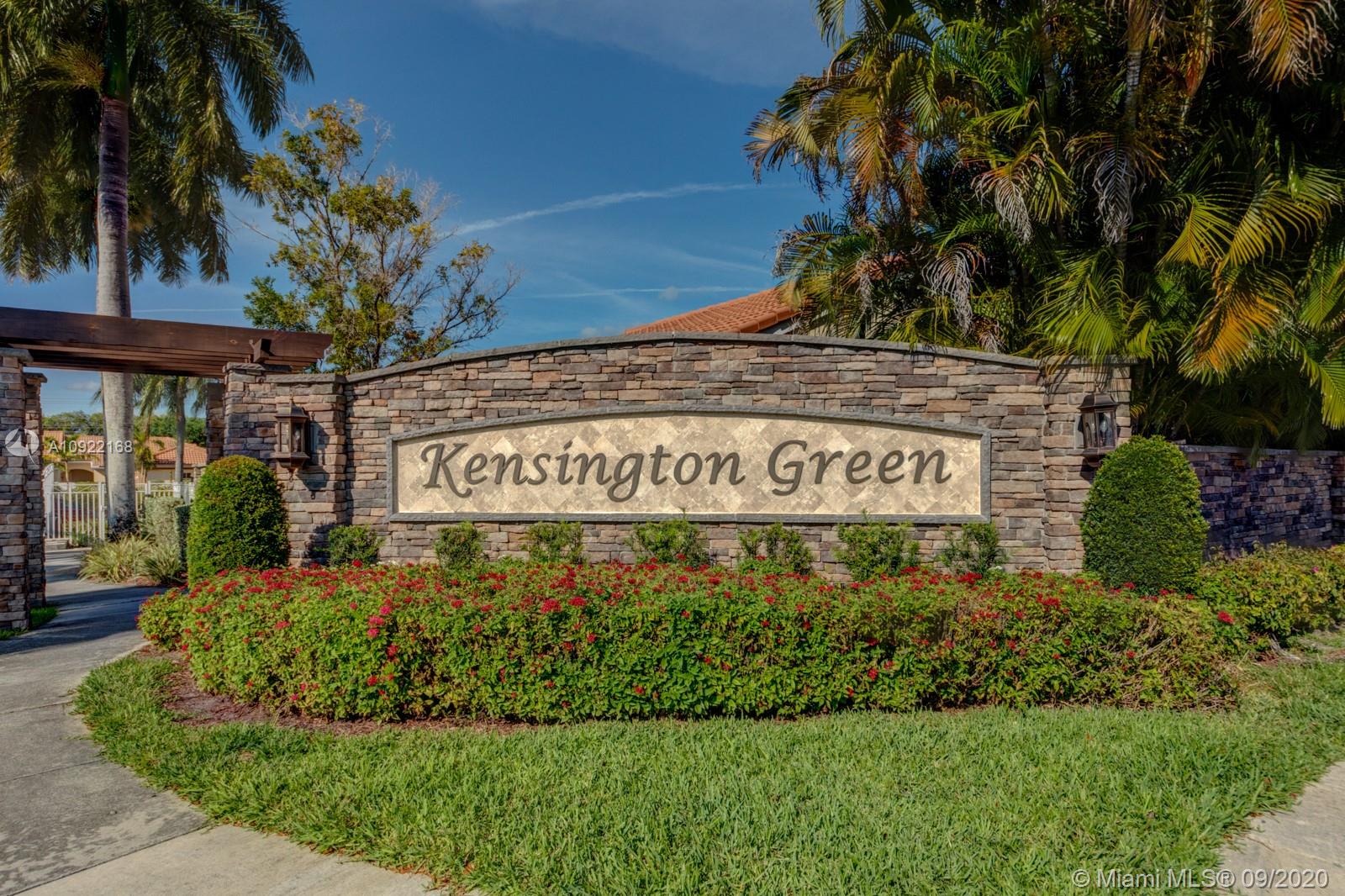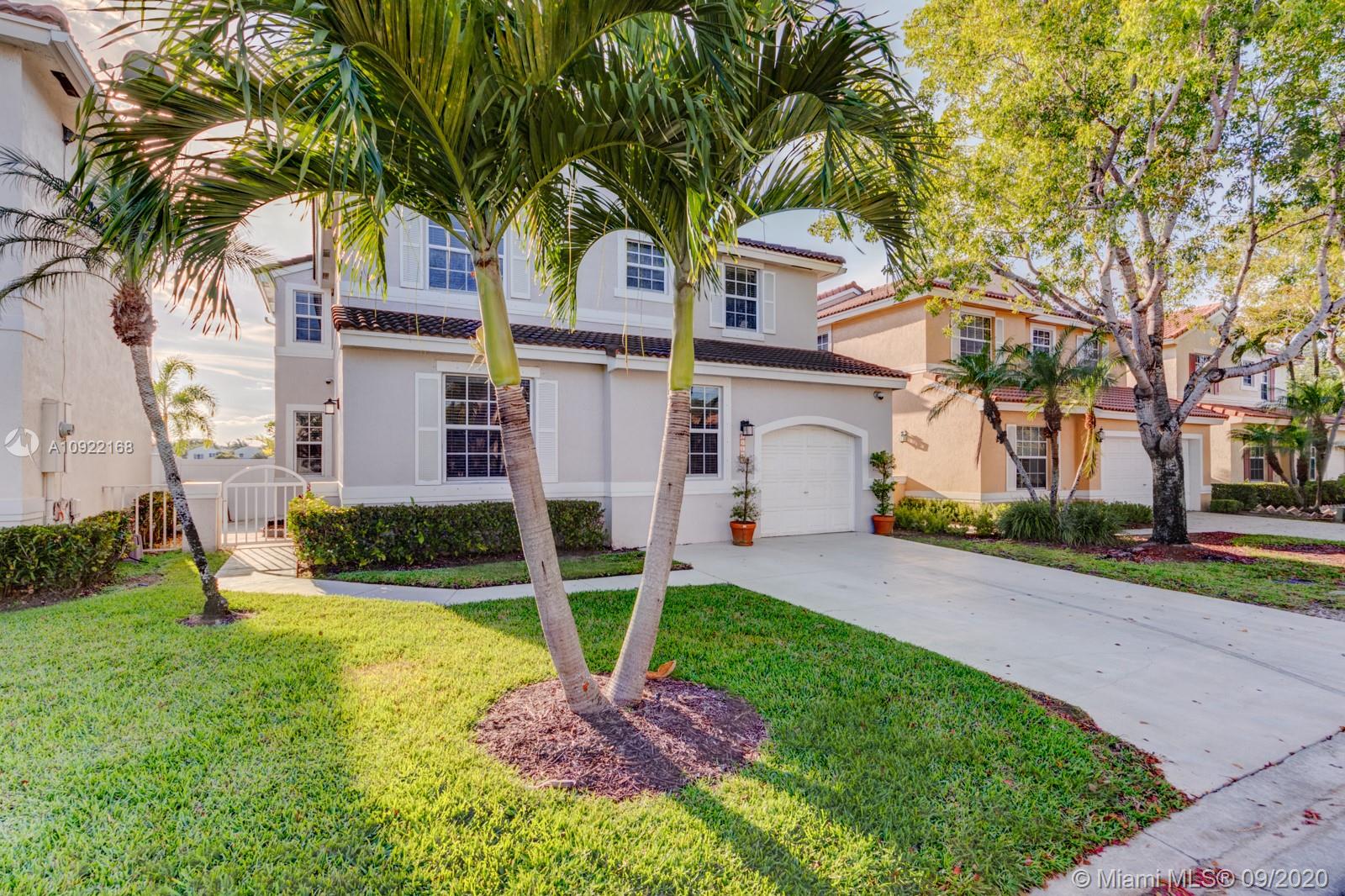For more information regarding the value of a property, please contact us for a free consultation.
Key Details
Sold Price $385,000
Property Type Single Family Home
Sub Type Single Family Residence
Listing Status Sold
Purchase Type For Sale
Square Footage 1,961 sqft
Price per Sqft $196
Subdivision Kensington South
MLS Listing ID A10922168
Sold Date 10/16/20
Style Detached,Two Story
Bedrooms 4
Full Baths 2
Half Baths 1
Construction Status Resale
HOA Fees $136/qua
HOA Y/N Yes
Year Built 1998
Annual Tax Amount $5,531
Tax Year 2019
Contingent 3rd Party Approval
Lot Size 4,309 Sqft
Property Description
BEST DEAL! Lakefront Home, 4 Beds, 2.5 Bath, Upgraded Master Bath w/Separate Seamless Glass Shower, Jetted Tub, Tile Floors, All New Wood Floors Upstairs, Downstairs complete Tiled, Paved Back Patio Overlooking Large Lake, Security Cameras & Alarm System. Enjoy Beautiful Sunsets, Spacious Master Bed w/Walk-In Closet, Great Lake View From Master, Eat-In Kitchen Area, Spacious Kitchen w/Backsplash & Updated Stainless Steel Stove & Micro. Zoned For A-Rated Stoneman Douglas High School, Gated Community Pool.
Location
State FL
County Broward County
Community Kensington South
Area 3624
Direction WILES ROAD (WEST OF CORAL SPRINGS DRIVE AND EAST OF CORAL RIDGE DRIVE) TURN LEFT TO STAY ON NW 46TH DR. TO KENSINGTON GREEN COMMUNITY - AFTER GATE, MAKE IMMEDIATE LEFT - KEEP LEFT AT THE FORK TO CONTINUE ON NW 46TH DR. - 11120 NW 46TH DR IS ON THE LEFT.
Interior
Interior Features Breakfast Bar, Bedroom on Main Level, Eat-in Kitchen, Family/Dining Room, French Door(s)/Atrium Door(s), First Floor Entry, Upper Level Master, Attic
Heating Central, Electric
Cooling Central Air, Electric
Flooring Tile, Wood
Furnishings Unfurnished
Window Features Blinds
Appliance Dryer, Dishwasher, Electric Range, Electric Water Heater, Disposal, Microwave, Refrigerator, Washer
Exterior
Exterior Feature Porch, Storm/Security Shutters
Parking Features Attached
Garage Spaces 1.0
Pool None, Community
Community Features Gated, Pool
Waterfront Description Lake Front,Waterfront
View Y/N Yes
View Canal, Garden
Roof Type Spanish Tile
Porch Open, Porch
Garage Yes
Building
Lot Description Sprinklers Automatic, Sprinkler System, < 1/4 Acre
Faces East
Story 2
Sewer Public Sewer
Water Public
Architectural Style Detached, Two Story
Level or Stories Two
Structure Type Block
Construction Status Resale
Schools
Elementary Schools Eagle Ridge
Middle Schools Coral Spg Middle
High Schools Stoneman;Dougls
Others
Pets Allowed No Pet Restrictions, Yes
HOA Fee Include Common Areas,Maintenance Structure,Recreation Facilities
Senior Community No
Tax ID 484108111320
Security Features Gated Community,Smoke Detector(s)
Acceptable Financing Cash, Conventional, FHA, VA Loan
Listing Terms Cash, Conventional, FHA, VA Loan
Financing VA
Pets Allowed No Pet Restrictions, Yes
Read Less Info
Want to know what your home might be worth? Contact us for a FREE valuation!

Our team is ready to help you sell your home for the highest possible price ASAP
Bought with Pro Agents Realty Inc.




