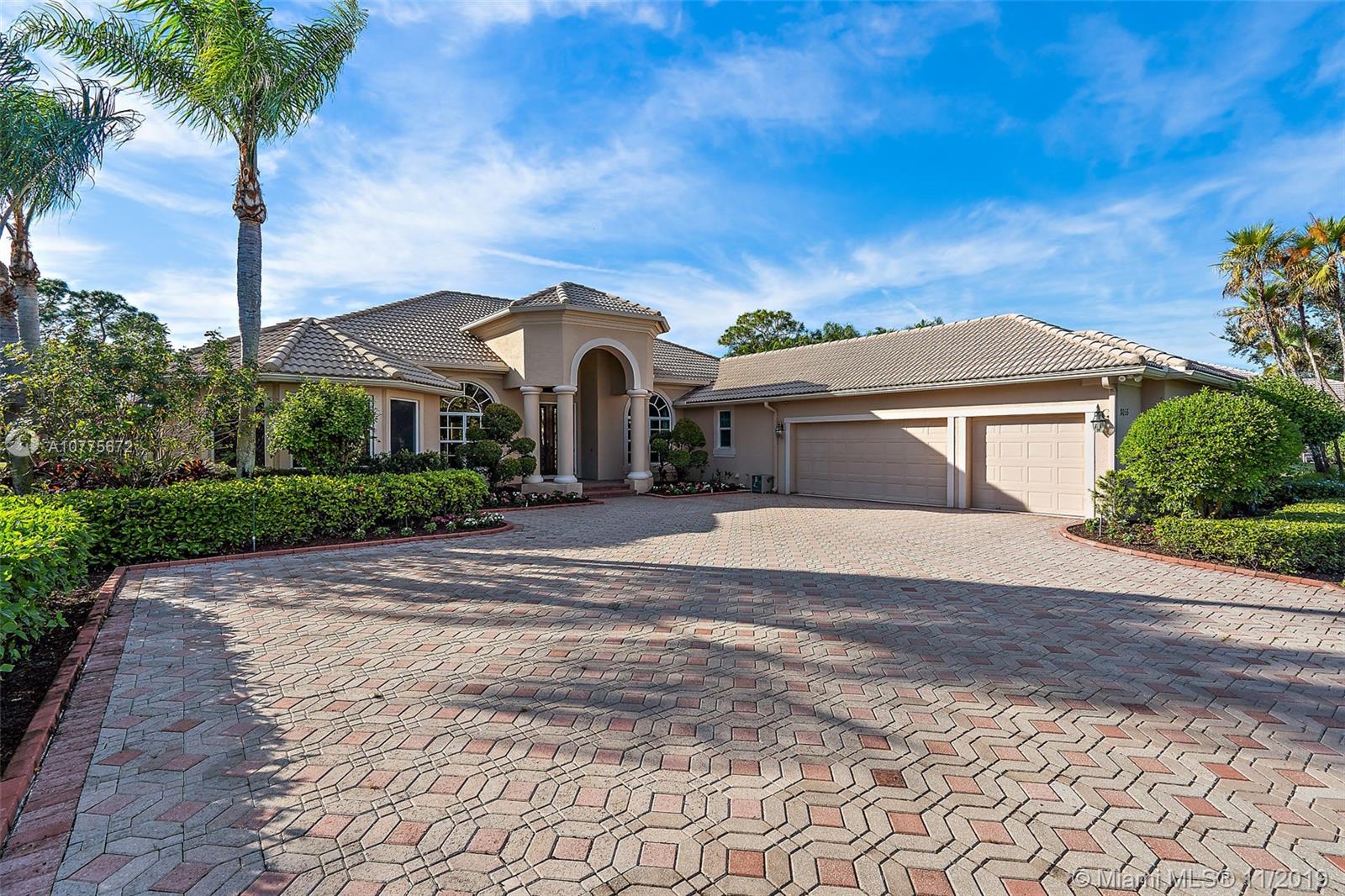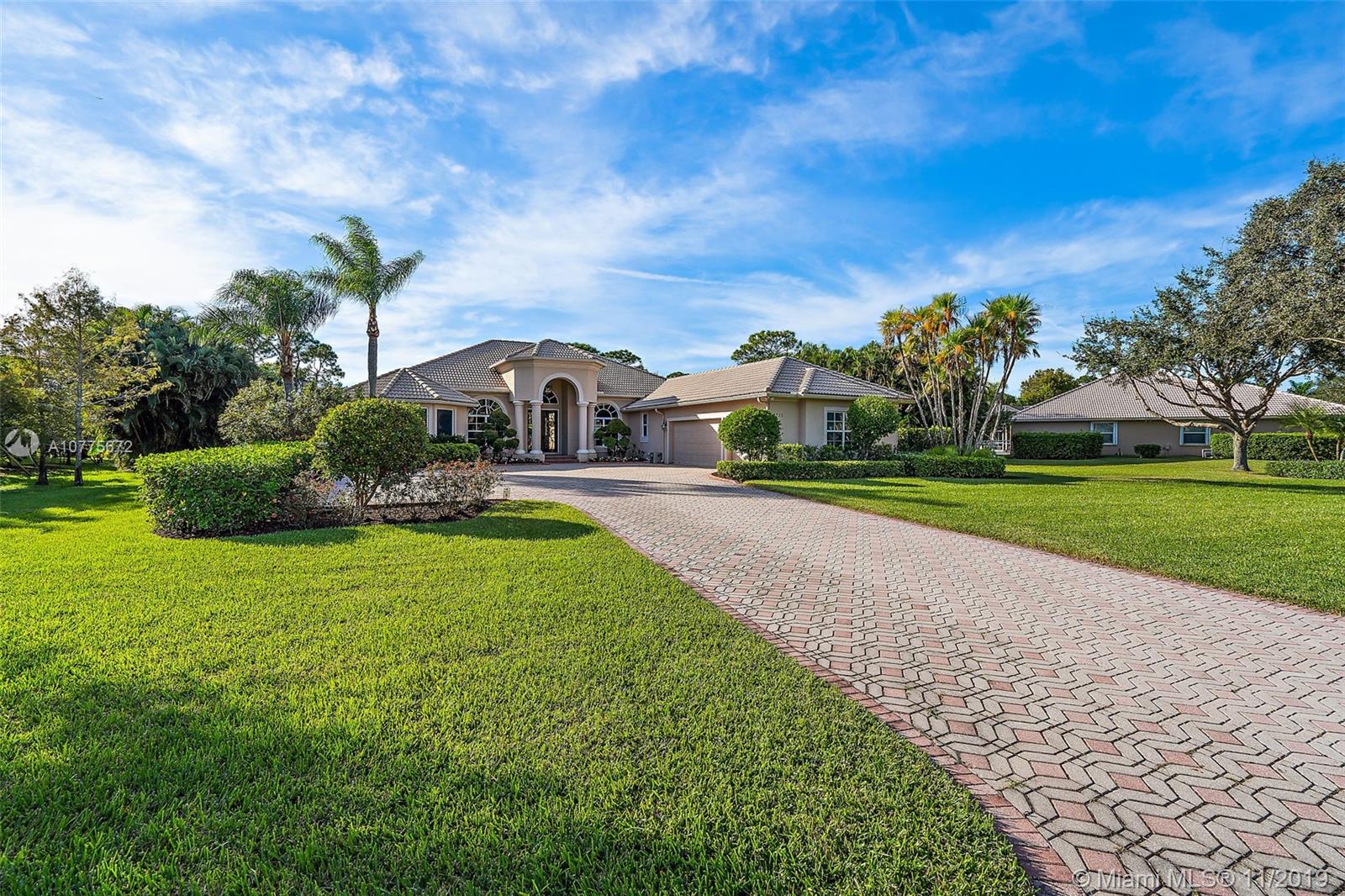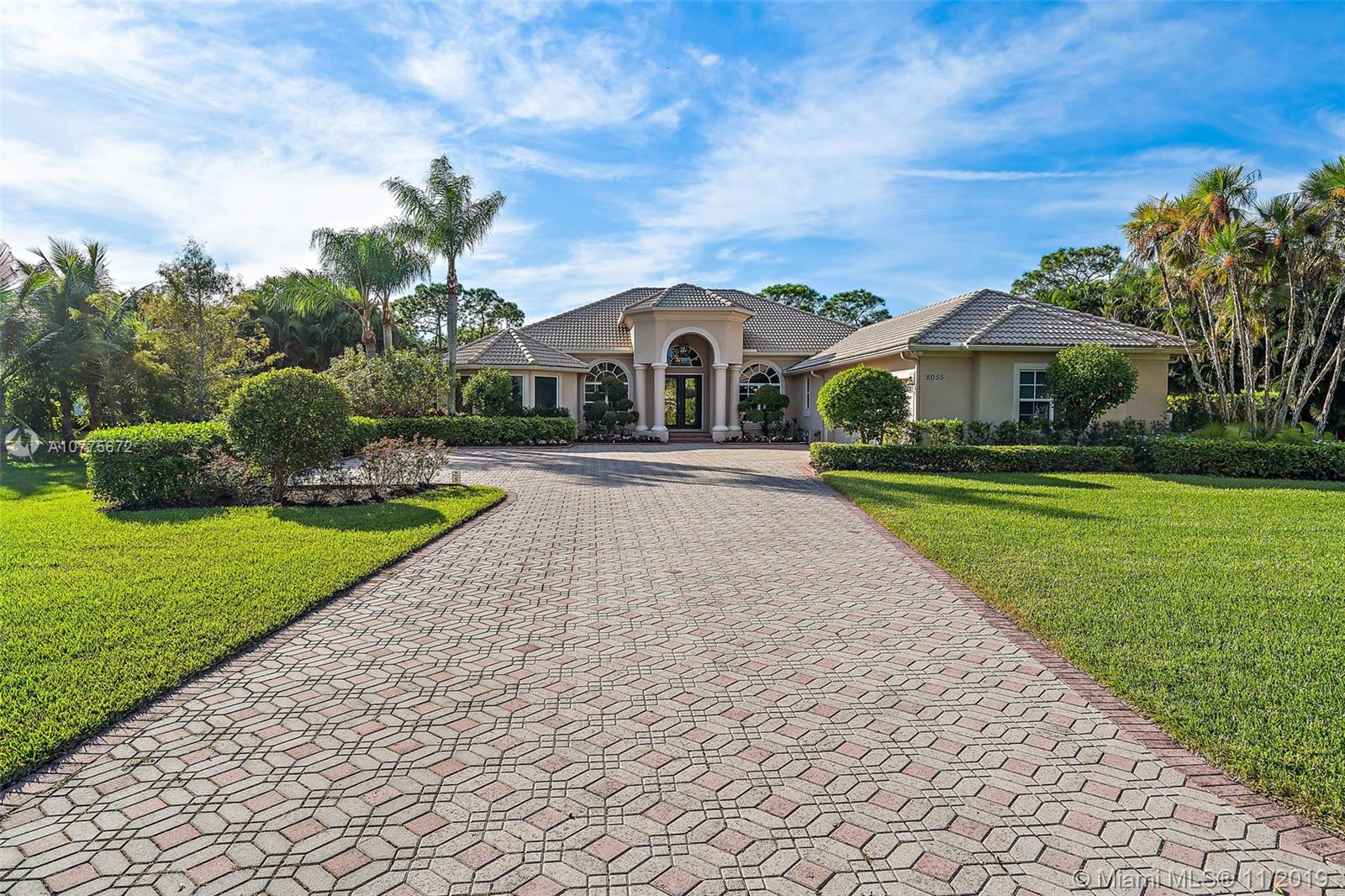For more information regarding the value of a property, please contact us for a free consultation.
Key Details
Sold Price $850,000
Property Type Single Family Home
Sub Type Single Family Residence
Listing Status Sold
Purchase Type For Sale
Square Footage 3,281 sqft
Price per Sqft $259
Subdivision Bay Hill Estates
MLS Listing ID A10775672
Sold Date 05/15/20
Style Detached,One Story
Bedrooms 4
Full Baths 4
Construction Status New Construction
HOA Fees $195/mo
HOA Y/N Yes
Year Built 2000
Annual Tax Amount $10,290
Tax Year 2019
Contingent No Contingencies
Lot Size 1.018 Acres
Property Description
Stunning upgraded 4/4/3 Pool Home on over one acre in golf club community. NO MANDATORY MEMBERSHIP & low monthly HOA fees. MINT condition home features *High volume ceilings,*Security system w/Central Station monitoring, *two zone HVAC system, 36 kw Automatic Generator (whole house), 1000 gal. UST Propane Tank w/piping to Generator, Kitchen, Grill area in Lanai and Pool Heater. *Complete Hurricane protection via Impact WinGuard brand Windows, Impact French Doors & Sliders. Impact Front Door Set.Pool was refinished and converted to Salt Water, new Pump installed, New Pool Surround w/Travertine Stone. New Screened Pool Enclosure to hurricane standards. See Additional Remarks
Location
State FL
County Palm Beach County
Community Bay Hill Estates
Area 5540
Direction Northlake Blvd to Bayhill. After guard gate take 3rd Right onto Woodsmuir.
Interior
Interior Features Wet Bar, Breakfast Bar, Bedroom on Main Level, Breakfast Area, Dining Area, Separate/Formal Dining Room, Entrance Foyer, French Door(s)/Atrium Door(s), First Floor Entry, Garden Tub/Roman Tub, Handicap Access, High Ceilings, Main Level Master, Pantry, Split Bedrooms, Walk-In Closet(s)
Heating Electric
Cooling Ceiling Fan(s), Electric
Flooring Tile, Wood
Furnishings Negotiable
Window Features Blinds,Impact Glass,Plantation Shutters,Sliding
Appliance Built-In Oven, Dryer, Dishwasher, Electric Water Heater, Disposal, Gas Range, Ice Maker, Microwave, Other, Refrigerator, Self Cleaning Oven, Washer
Exterior
Exterior Feature Awning(s), Enclosed Porch, Security/High Impact Doors, Lighting, Patio
Parking Features Attached
Garage Spaces 3.0
Pool Gunite, Heated, Pool, Screen Enclosure, Pool/Spa Combo
Community Features Golf, Golf Course Community, Gated, Other
Utilities Available Cable Available
View Y/N Yes
View Golf Course, Water
Roof Type Barrel
Handicap Access Accessibility Features, Low Threshold Shower, Other
Porch Patio, Porch, Screened
Garage Yes
Building
Lot Description 1-2 Acres
Faces East
Story 1
Sewer Septic Tank
Water Public
Architectural Style Detached, One Story
Structure Type Block
Construction Status New Construction
Schools
Elementary Schools Pierce Hammock
Middle Schools Western Pines Community Middle
High Schools Seminole Ridge Community
Others
Pets Allowed Conditional, Yes
HOA Fee Include Cable TV,Security
Senior Community No
Tax ID 52414214070001490
Security Features Gated Community
Acceptable Financing Cash, Conventional
Listing Terms Cash, Conventional
Financing Conventional
Special Listing Condition Listed As-Is
Pets Allowed Conditional, Yes
Read Less Info
Want to know what your home might be worth? Contact us for a FREE valuation!

Our team is ready to help you sell your home for the highest possible price ASAP
Bought with Illustrated Properties




