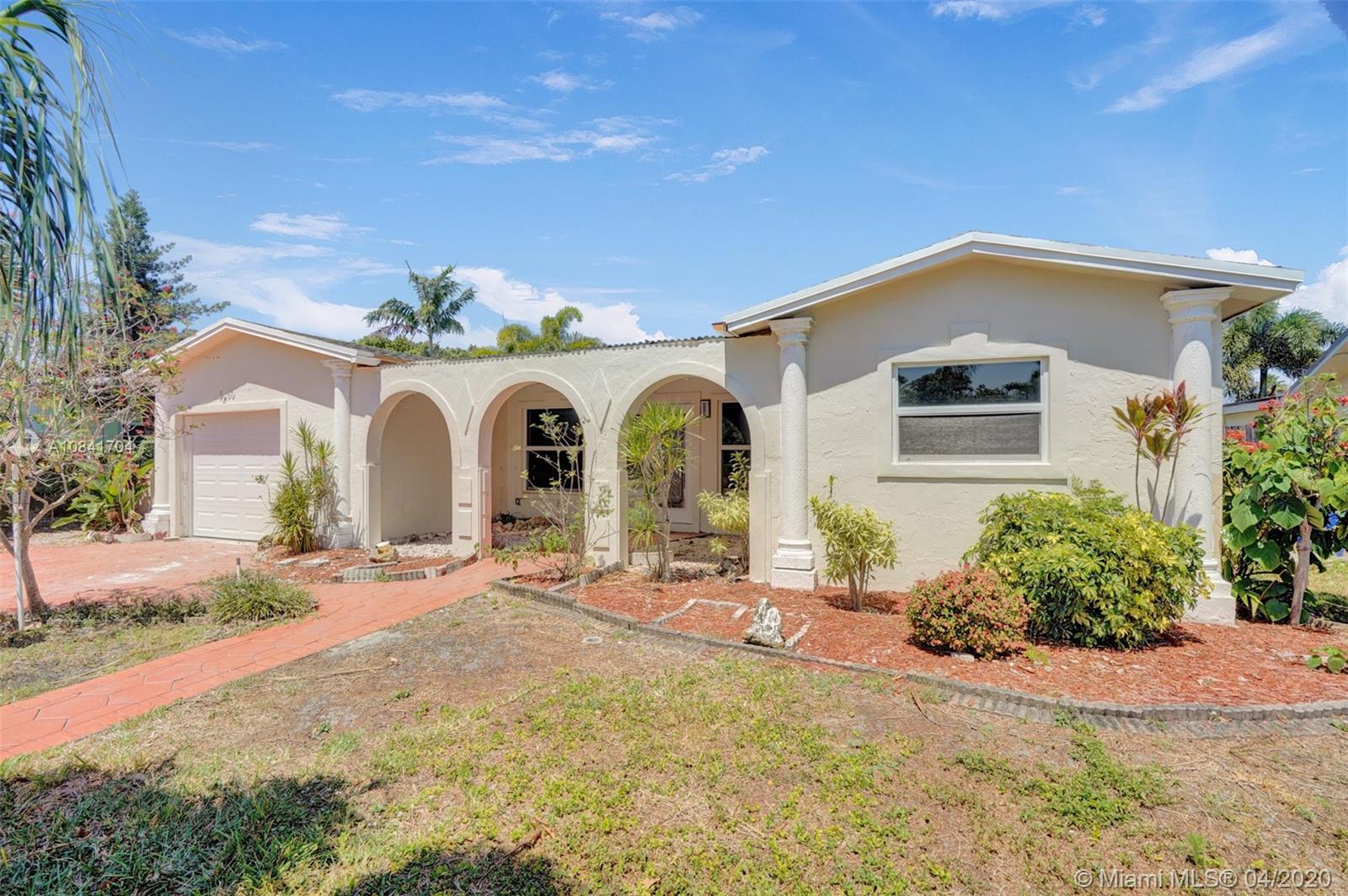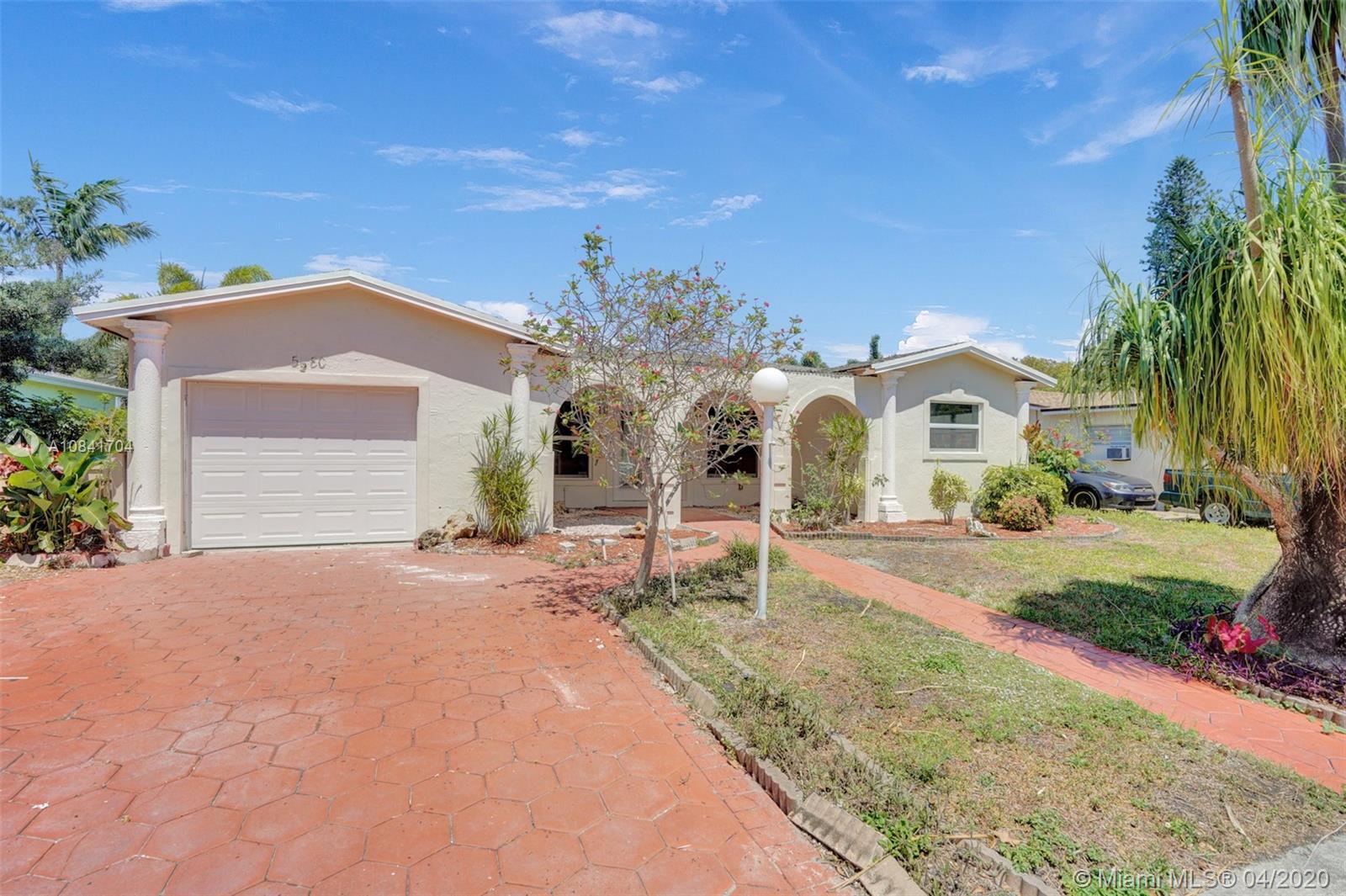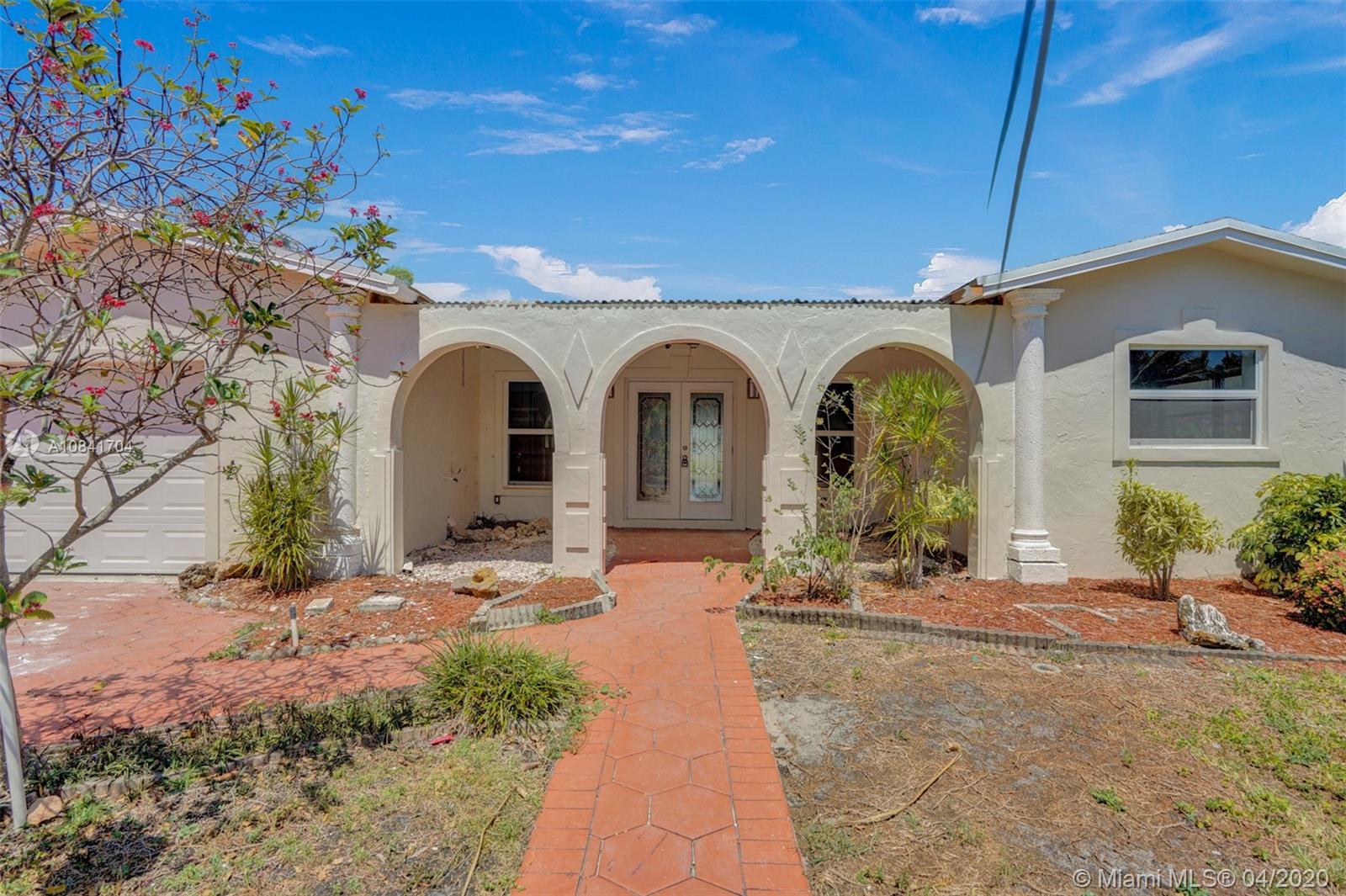For more information regarding the value of a property, please contact us for a free consultation.
Key Details
Sold Price $340,000
Property Type Single Family Home
Sub Type Single Family Residence
Listing Status Sold
Purchase Type For Sale
Square Footage 1,958 sqft
Price per Sqft $173
Subdivision Oakland Hills 5 Sec
MLS Listing ID A10841704
Sold Date 07/09/20
Style Detached,Ranch,One Story
Bedrooms 3
Full Baths 2
Construction Status Resale
HOA Fees $13/ann
HOA Y/N Yes
Year Built 1974
Annual Tax Amount $5,058
Tax Year 2019
Contingent Pending Inspections
Lot Size 6,930 Sqft
Property Description
THIS IS THE HOME YOU'VE BEEN WAITING FOR! From the moment you enter the front door you're welcomed by a breathtaking waterfront view, open concept living and all the luxurious must-haves in your new home in the Oakland Hills subdivision. The state-of-the-art gourmet kitchen was remodeled with solid wood cabinets, waterfall quartz counters, and new SS appliances. The cooking island adds extra counter/storage space to entertain and features a wine cooler. Split bedroom floorplan with laminate flooring and walk-in closets in all three bedrooms. Master suite includes an updated bathroom with a glass enclosed shower. Other features include new 2020 tankless water heater, wood deck in the backyard, new impact garage door, hurricane shutters for all windows. BUY IT TODAY, MOVE IN TOMORROW!
Location
State FL
County Broward County
Community Oakland Hills 5 Sec
Area 3524
Direction From 441, head west on 11th Ave. Make your second left onto NW 51 Ave. Go straight, make your second left onto NW 10 St and the house will be on your right hand side.
Interior
Interior Features Breakfast Bar, Bedroom on Main Level, Breakfast Area, Dining Area, Separate/Formal Dining Room, First Floor Entry, Kitchen Island, Split Bedrooms, Walk-In Closet(s)
Heating Central
Cooling Central Air, Ceiling Fan(s)
Flooring Tile
Furnishings Unfurnished
Window Features Blinds
Appliance Dryer, Dishwasher, Electric Range, Electric Water Heater, Disposal, Microwave, Refrigerator, Washer
Laundry In Garage
Exterior
Exterior Feature Deck, Fence, Fruit Trees, Lighting, Porch, Patio, Storm/Security Shutters
Parking Features Attached
Garage Spaces 1.0
Pool None, Community
Community Features Pool
Utilities Available Cable Available
Waterfront Description Canal Front
View Y/N Yes
View Water
Roof Type Shingle
Porch Deck, Open, Patio, Porch
Garage Yes
Building
Lot Description < 1/4 Acre
Faces South
Story 1
Sewer Public Sewer
Water Public
Architectural Style Detached, Ranch, One Story
Structure Type Block
Construction Status Resale
Schools
Elementary Schools Liberty
Middle Schools Margate Middle
High Schools Coconut Crk High
Others
Pets Allowed No Pet Restrictions, Yes
Senior Community No
Tax ID 494206130300
Acceptable Financing Cash, Conventional
Listing Terms Cash, Conventional
Financing FHA
Special Listing Condition Listed As-Is
Pets Allowed No Pet Restrictions, Yes
Read Less Info
Want to know what your home might be worth? Contact us for a FREE valuation!

Our team is ready to help you sell your home for the highest possible price ASAP
Bought with Approved Realty Solutions, Inc




