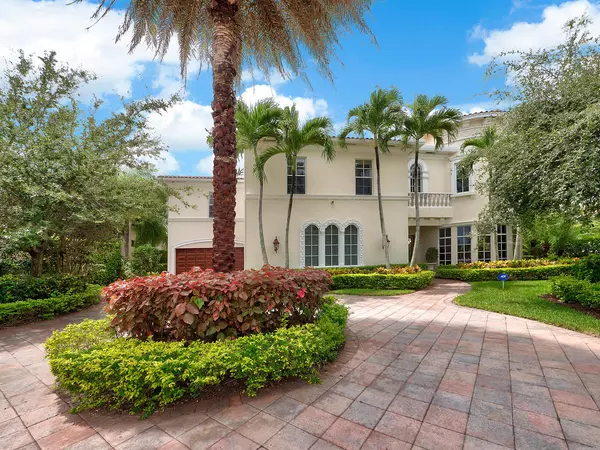Bought with BWG Realty
For more information regarding the value of a property, please contact us for a free consultation.
Key Details
Sold Price $1,400,000
Property Type Single Family Home
Sub Type Single Family Detached
Listing Status Sold
Purchase Type For Sale
Square Footage 6,723 sqft
Price per Sqft $208
Subdivision San Michele
MLS Listing ID RX-10280359
Sold Date 03/24/17
Style European,Multi-Level
Bedrooms 6
Full Baths 6
Half Baths 1
Construction Status Resale
HOA Fees $416/mo
HOA Y/N Yes
Year Built 2006
Annual Tax Amount $24,784
Tax Year 2015
Lot Size 0.407 Acres
Property Description
Welcome home to San Michele, a secluded, gated community of 90 homes located in the heart of Palm Beach Gardens. This home boasts just under 7,000 sq feet, and while it may be the largest floor plan in the community, this home is warm and inviting. With 6 bedrooms, 6 full baths, 1 half bath, a home theater and private office this home has a lot to offer its new owners. As you enter the home you will immediately fall in love the the two story great room with fireplace and wet bar, great for entertaining family and friends. Move on back to the "family area". The chef's kitchen features a butler's pantry, custom cabinets, granite countertops and center island. The kitchen overlooks the spacious family room, so the chef is never left out. Also located on the main level is the master suit
Location
State FL
County Palm Beach
Community San Michele
Area 5320
Zoning RL3(ci
Rooms
Other Rooms Den/Office, Family, Laundry-Util/Closet
Master Bath 2 Master Baths, Bidet, Dual Sinks, Mstr Bdrm - Ground, Mstr Bdrm - Sitting, Separate Shower, Whirlpool Spa
Interior
Interior Features Bar, Built-in Shelves, Entry Lvl Lvng Area, Fireplace(s), Foyer, French Door, Pantry, Roman Tub, Split Bedroom, Volume Ceiling, Walk-in Closet, Wet Bar
Heating Central, Zoned
Cooling Central, Zoned
Flooring Marble, Other, Wood Floor
Furnishings Unfurnished
Exterior
Exterior Feature Auto Sprinkler, Covered Patio, Open Patio
Parking Features 2+ Spaces, Drive - Circular, Drive - Decorative, Garage - Attached
Garage Spaces 4.0
Pool Child Gate, Equipment Included, Gunite, Inground, Spa
Utilities Available Electric, Gas Natural, Public Sewer, Public Water
Amenities Available Clubhouse, Fitness Center, Pool, Tennis
Waterfront Description None
View Garden, Pool
Roof Type S-Tile
Exposure West
Private Pool Yes
Building
Lot Description 1/4 to 1/2 Acre
Story 2.00
Unit Features Multi-Level
Foundation CBS
Construction Status Resale
Schools
Elementary Schools Marsh Pointe Elementary
Middle Schools Watson B. Duncan Middle School
High Schools William T. Dwyer High School
Others
Pets Allowed Yes
HOA Fee Include Common Areas,Common R.E. Tax,Manager,Recrtnal Facility,Security
Senior Community No Hopa
Restrictions No Truck/RV
Security Features Gate - Manned,Security Sys-Owned
Acceptable Financing Cash, Conventional
Horse Property No
Membership Fee Required No
Listing Terms Cash, Conventional
Financing Cash,Conventional
Read Less Info
Want to know what your home might be worth? Contact us for a FREE valuation!

Our team is ready to help you sell your home for the highest possible price ASAP




