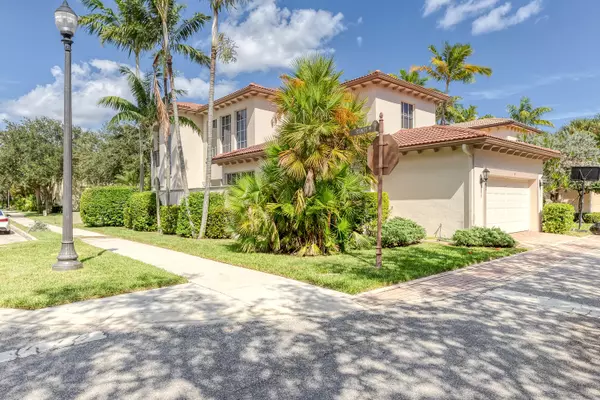Bought with Platinum Properties/The Keyes Company
For more information regarding the value of a property, please contact us for a free consultation.
Key Details
Sold Price $578,000
Property Type Single Family Home
Sub Type Single Family Detached
Listing Status Sold
Purchase Type For Sale
Square Footage 2,235 sqft
Price per Sqft $258
Subdivision Evergrene Pcd 7
MLS Listing ID RX-10753998
Sold Date 12/22/21
Style Courtyard,Mediterranean
Bedrooms 3
Full Baths 3
Half Baths 1
Construction Status Resale
HOA Fees $467/mo
HOA Y/N Yes
Year Built 2005
Annual Tax Amount $7,155
Tax Year 2021
Lot Size 4,036 Sqft
Property Description
A grand 2 story home in the gorgeous Evergrene community sits on a beautiful corner lot with lush landscaping and attractive curb appeal. The home features soaring ceilings open to the second floor, decorative archways, plantation shutters in dining room, granite countertops with stone backsplash in the kitchen with stainless steel appliances, a balcony off the second floor, a side courtyard off the living room perfect for outdoor entertaining. This is a 3 bedroom, 3.5 bath two story home within 3027 sqft freshly painted, sitting in a gated community that features a huge 20,000 sq foot Clubhouse, seamless pool, plus two jacuzzies, workout center, aerobics room, library, billiards, poolside tiki bar &grill, splash water park, bocce ball, volleyball, pickleball, and a lake side beach.
Location
State FL
County Palm Beach
Community Evergrene
Area 5320
Zoning yes
Rooms
Other Rooms Attic, Great, Laundry-Util/Closet
Master Bath Dual Sinks, Separate Shower, Separate Tub
Interior
Interior Features Ctdrl/Vault Ceilings
Heating Central
Cooling Central
Flooring Ceramic Tile, Wood Floor
Furnishings Unfurnished
Exterior
Exterior Feature Auto Sprinkler, Covered Balcony, Open Patio
Parking Features Driveway, Garage - Attached
Garage Spaces 2.0
Community Features Gated Community
Utilities Available Electric, Public Water
Amenities Available Bocce Ball, Fitness Center, Game Room, Pickleball
Waterfront Description None
View Garden
Roof Type Barrel
Exposure East
Private Pool No
Building
Lot Description < 1/4 Acre, Corner Lot, Paved Road, Private Road
Story 2.00
Unit Features Corner
Foundation CBS
Construction Status Resale
Schools
Elementary Schools Marsh Pointe Elementary
Middle Schools Watson B. Duncan Middle School
High Schools William T. Dwyer High School
Others
Pets Allowed Yes
Senior Community Verified
Restrictions Other
Security Features Gate - Manned
Acceptable Financing Cash, Conventional, FHA
Horse Property No
Membership Fee Required No
Listing Terms Cash, Conventional, FHA
Financing Cash,Conventional,FHA
Pets Allowed No Restrictions
Read Less Info
Want to know what your home might be worth? Contact us for a FREE valuation!

Our team is ready to help you sell your home for the highest possible price ASAP




