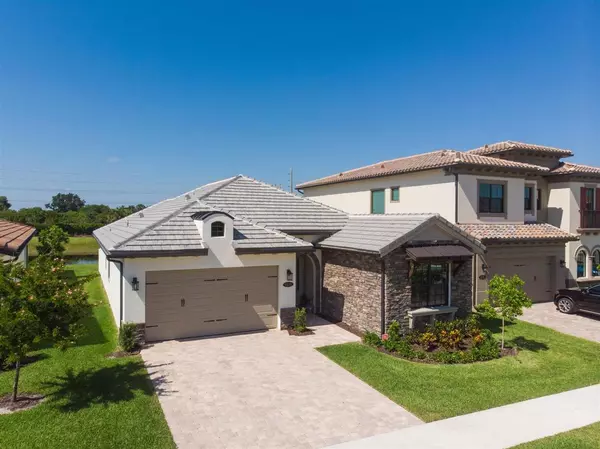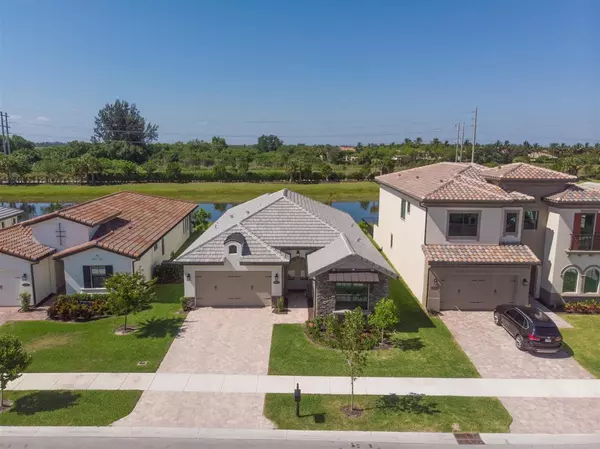Bought with Exit Realty Premier Elite
For more information regarding the value of a property, please contact us for a free consultation.
Key Details
Sold Price $580,000
Property Type Single Family Home
Sub Type Single Family Detached
Listing Status Sold
Purchase Type For Sale
Square Footage 2,088 sqft
Price per Sqft $277
Subdivision Palm Meadows Estates
MLS Listing ID RX-10642085
Sold Date 12/01/20
Style < 4 Floors,Contemporary
Bedrooms 3
Full Baths 2
Half Baths 1
Construction Status Resale
HOA Fees $375/mo
HOA Y/N Yes
Year Built 2018
Annual Tax Amount $7,409
Tax Year 2019
Lot Size 6,743 Sqft
Property Description
Back on market! Custom built by the owners in 2018 this barely lived in former Cal-Atlantic home features 3 beds & 2 1/2 baths along with all the bells and whistles every homeowner wants! (3rd bed currently used as a den) Enter through the glass double door entryway to find this spacious home with upgraded 24x24 polished tile throughout all the main living areas of the home, and upgraded flooring throughout. The kitchen is built for entertaining at its finest! Gorgeous Quartz countertops along with white shaker style cabinets, gas cooktop and a gourmet island. Bathrooms have upgraded cabinets and countertops. Hurricane impact windows & doors throughout, ceiling fans in every room, tons of extra high hats, custom window shades & much more! Covered lanai overlooking private lakefront view
Location
State FL
County Palm Beach
Area 4710
Zoning AGR-PU
Rooms
Other Rooms Convertible Bedroom, Den/Office
Master Bath Dual Sinks, Mstr Bdrm - Ground, Separate Shower, Separate Tub
Interior
Interior Features Custom Mirror, Foyer, French Door, Kitchen Island, Pantry, Roman Tub, Walk-in Closet
Heating Central, Electric, Gas
Cooling Ceiling Fan, Electric, Gas
Flooring Carpet, Ceramic Tile
Furnishings Unfurnished
Exterior
Exterior Feature Auto Sprinkler, Custom Lighting, Open Patio, Open Porch, Room for Pool
Parking Features 2+ Spaces, Driveway, Garage - Attached
Garage Spaces 2.0
Community Features Sold As-Is, Gated Community
Utilities Available Electric, Gas Natural
Amenities Available Basketball, Bike - Jog, Bocce Ball, Cabana, Clubhouse, Community Room, Fitness Center, Park, Pickleball, Picnic Area, Playground, Pool, Sidewalks, Spa-Hot Tub, Tennis, Whirlpool
Waterfront Description Lake
View Canal, Clubhouse, Lake, Tennis
Roof Type Flat Tile
Present Use Sold As-Is
Exposure North
Private Pool No
Building
Lot Description < 1/4 Acre, Sidewalks, Zero Lot
Story 1.00
Foundation Block, Brick, CBS
Construction Status Resale
Schools
Elementary Schools Crystal Lakes Elementary School
Middle Schools Christa Mcauliffe Middle School
High Schools Olympic Heights Community High
Others
Pets Allowed Restricted
HOA Fee Include Common Areas,Lawn Care,Manager,Other,Parking,Pest Control,Pool Service,Security,Trash Removal,Water
Senior Community No Hopa
Restrictions Other
Security Features Gate - Manned,Motion Detector,Security Sys-Leased
Acceptable Financing Cash, Conventional
Horse Property No
Membership Fee Required No
Listing Terms Cash, Conventional
Financing Cash,Conventional
Read Less Info
Want to know what your home might be worth? Contact us for a FREE valuation!

Our team is ready to help you sell your home for the highest possible price ASAP




