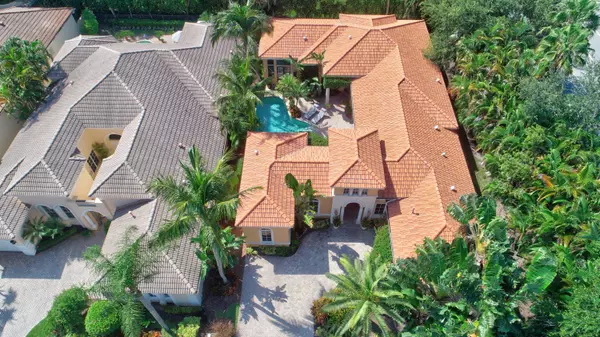Bought with Century 21 Stein Posner
For more information regarding the value of a property, please contact us for a free consultation.
Key Details
Sold Price $799,000
Property Type Single Family Home
Sub Type Single Family Detached
Listing Status Sold
Purchase Type For Sale
Square Footage 3,466 sqft
Price per Sqft $230
Subdivision Mizners Preserve
MLS Listing ID RX-10562489
Sold Date 12/30/19
Style Courtyard
Bedrooms 4
Full Baths 4
Half Baths 1
Construction Status Resale
HOA Fees $638/mo
HOA Y/N Yes
Year Built 2001
Annual Tax Amount $8,881
Tax Year 2018
Lot Size 9,458 Sqft
Property Description
Charming and Lush Courtyard Pool home. New Roof 2016. Cul-d-sac/end of street.. The spacious and Transitional interior features 4 en-suite bedrooms. Wall to wall tile in living areas and wood in bedrooms -No carpets here! Split floor plan offers peace and quiet with guest bedrooms in their own wing! Huge kitchen has open concept feel with a courtyard view. The semi attached apartment like area features high ceilings, a living room, private bedroom and full size bathroom with a total of 558 sq ft. ''multigenerational or office use'' Offers complete privacy yet only a few steps away! Garage has an epoxy floor, overhead and built in storage cabinets and a new garage door opener. Newly renovated clubhouse, gym, pool, pickle ball and tennis. Walk to stores and House of worship. A schools
Location
State FL
County Palm Beach
Community Mizners Preserve
Area 4640
Zoning PUD
Rooms
Other Rooms Cottage, Den/Office, Maid/In-Law
Master Bath Dual Sinks, Separate Shower, Separate Tub
Interior
Interior Features French Door, Kitchen Island, Pantry, Split Bedroom, Volume Ceiling, Walk-in Closet
Heating Central
Cooling Central
Flooring Ceramic Tile, Marble, Wood Floor
Furnishings Unfurnished
Exterior
Exterior Feature Auto Sprinkler, Deck, Open Patio, Zoned Sprinkler
Parking Features Driveway, Garage - Attached, Guest, Street
Garage Spaces 2.0
Pool Freeform, Inground
Utilities Available Gas Natural, Public Sewer, Public Water
Amenities Available Bike - Jog, Clubhouse, Community Room, Fitness Center, Pool, Sidewalks, Spa-Hot Tub, Tennis
Waterfront Description None
View Clubhouse, Garden, Pool
Roof Type S-Tile
Exposure North
Private Pool Yes
Building
Lot Description < 1/4 Acre, Cul-De-Sac, Sidewalks
Story 1.00
Foundation CBS
Construction Status Resale
Schools
Elementary Schools Orchard View Elementary School
Middle Schools Omni Middle School
High Schools Spanish River Community High School
Others
Pets Allowed Yes
HOA Fee Include Cable,Common Areas,Common R.E. Tax,Lawn Care,Roof Maintenance,Security,Trash Removal
Senior Community No Hopa
Restrictions No Truck/RV
Security Features Burglar Alarm,Gate - Manned
Acceptable Financing Cash, Conventional, VA
Horse Property No
Membership Fee Required No
Listing Terms Cash, Conventional, VA
Financing Cash,Conventional,VA
Read Less Info
Want to know what your home might be worth? Contact us for a FREE valuation!

Our team is ready to help you sell your home for the highest possible price ASAP




